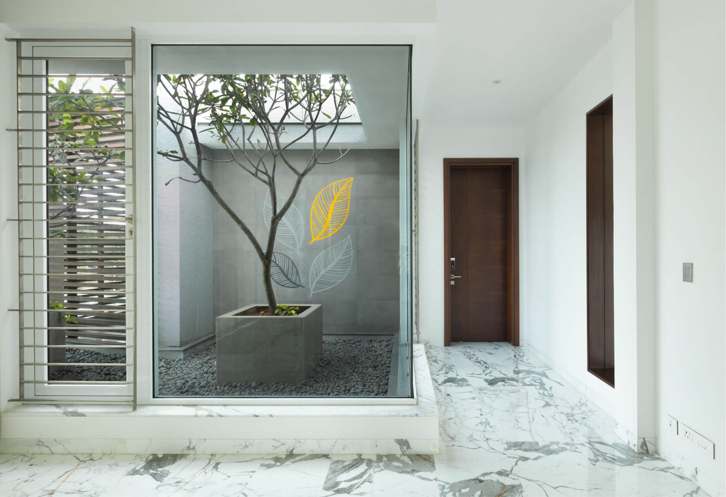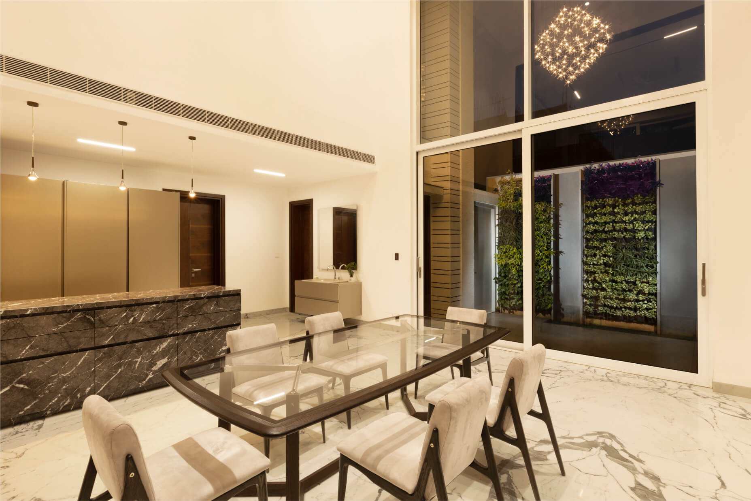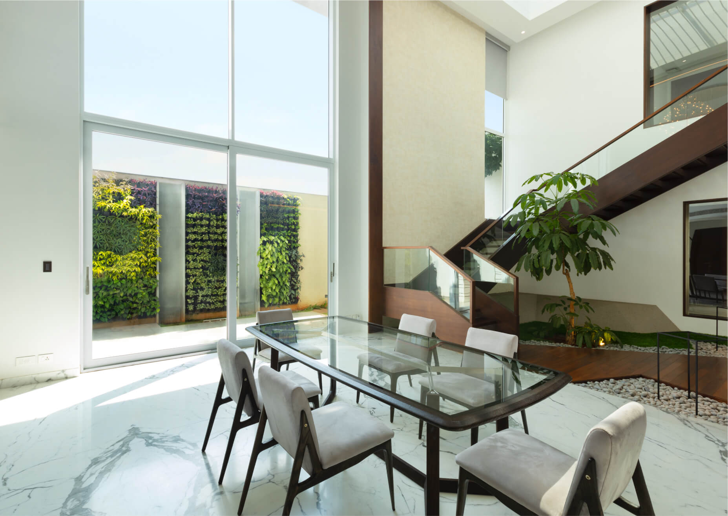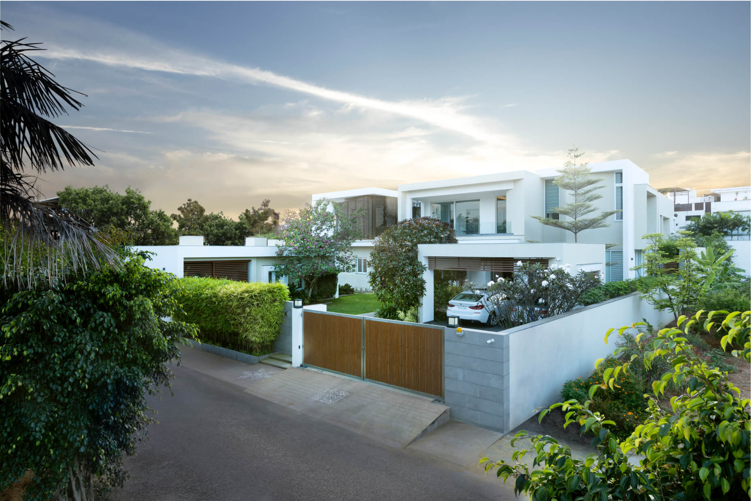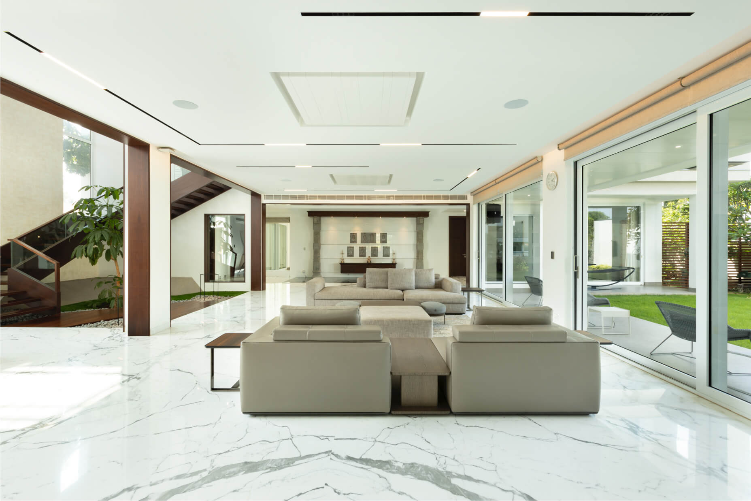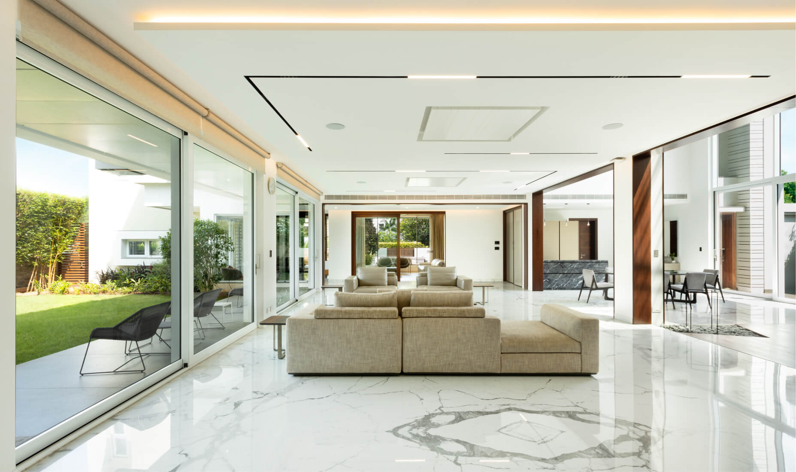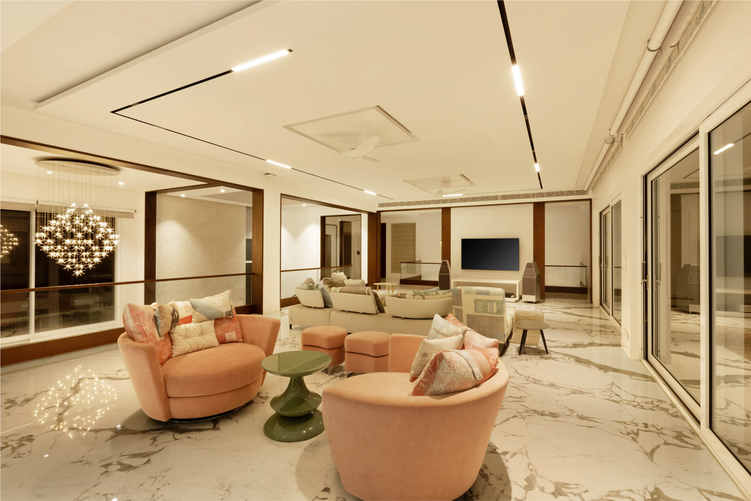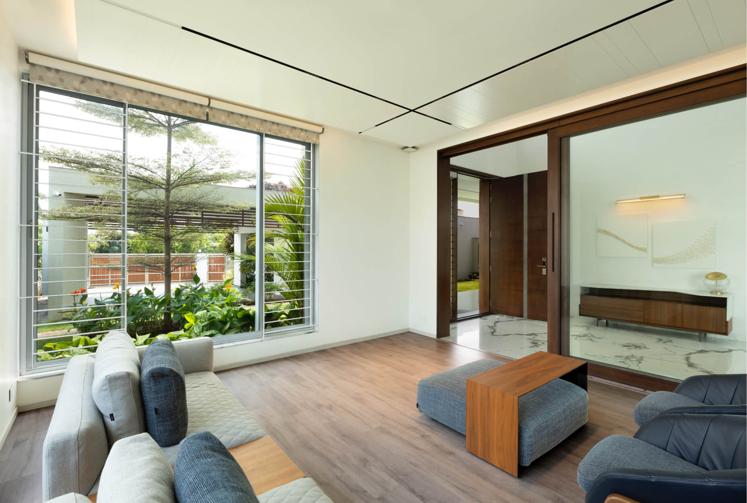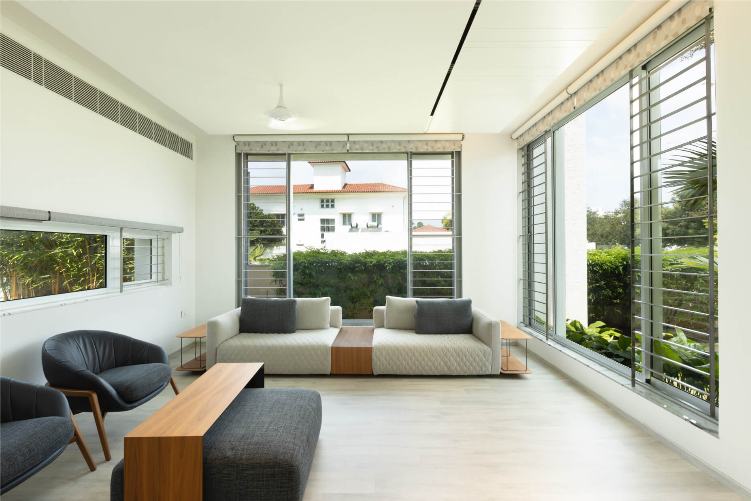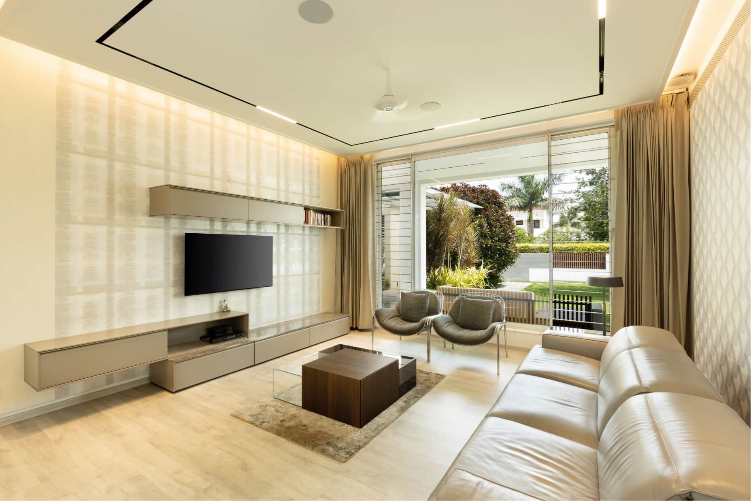Villa Pellucid, the house of transparency being a solid and sculptural entity captures a sense of intrigue in the quiet neighbourhood of Coimbatore. Although the form imposes impenetrability, the cluster of punctures in the walls disperses light throughout the residence. Moreover, the fenestrations and the windows of the house are carefully placed to light up the rooms relative to the activities of the users in the Villa. Having this visual permeability introduces dynamism to this rigid structure.
The interiors on the other hand are meticulously curated with various textures of greys and browns adorned on the floors, walls, and furniture creating a warm and cosy experience for the inhabitants. The living room has views to every edge and corner of the house giving a subtle first-hand surveillance. The kitchen takes inspiration from Neolithic houses like Terra Amara to design it the hearth of the house. This helps in maintaining the sensory experience around the dwelling.
The staircase is another locus of scrupulous attention as the dwellers get to experience the views of a living wall as they ascend to a different level. Further, the experience pushes boundaries by juxtaposing the calm and serene greenery with statement furniture and interiors. The very thought of merging indoors and outdoors, rough and soft, solid and void assemble the well-designed Villa Pellucid.


