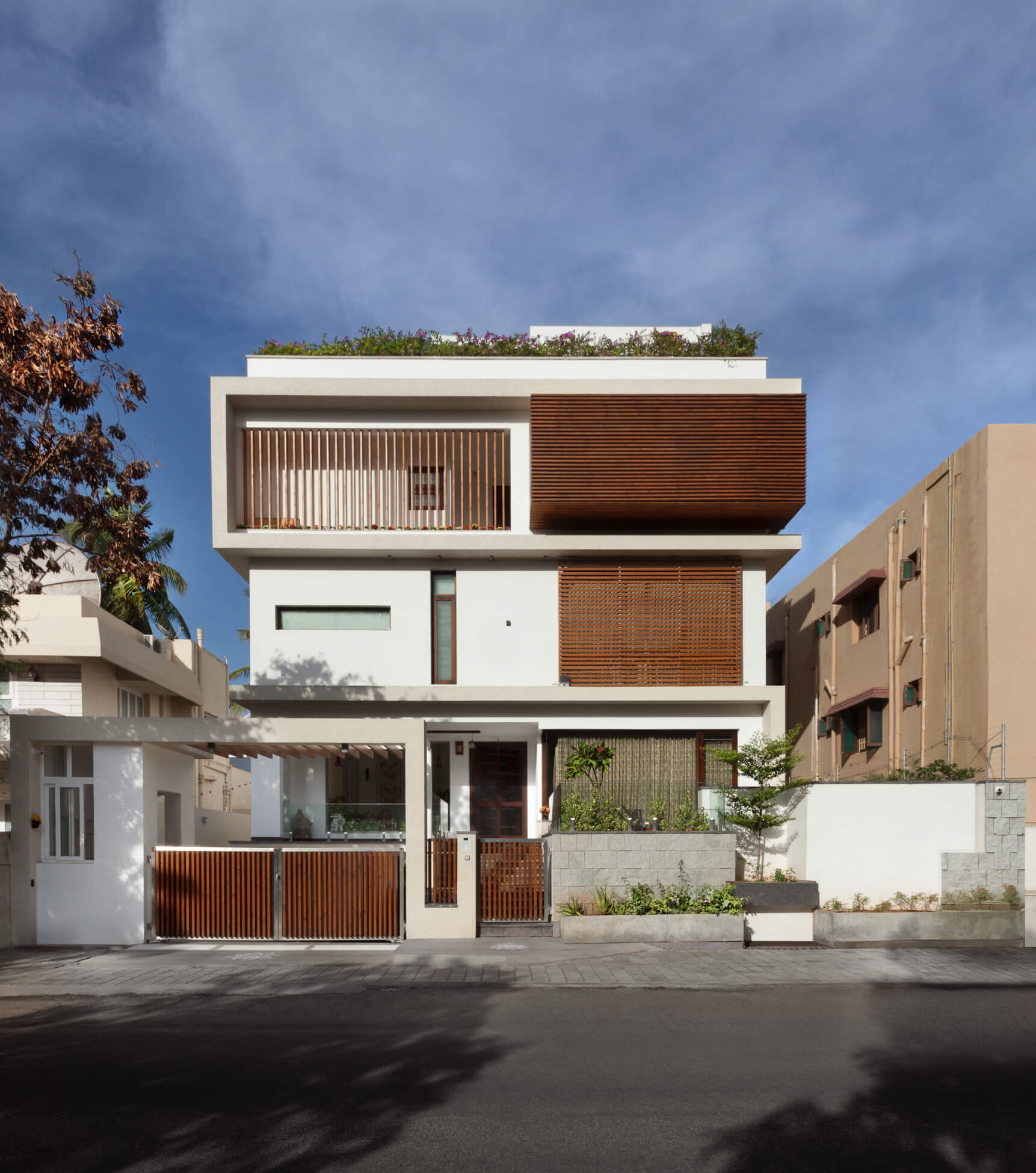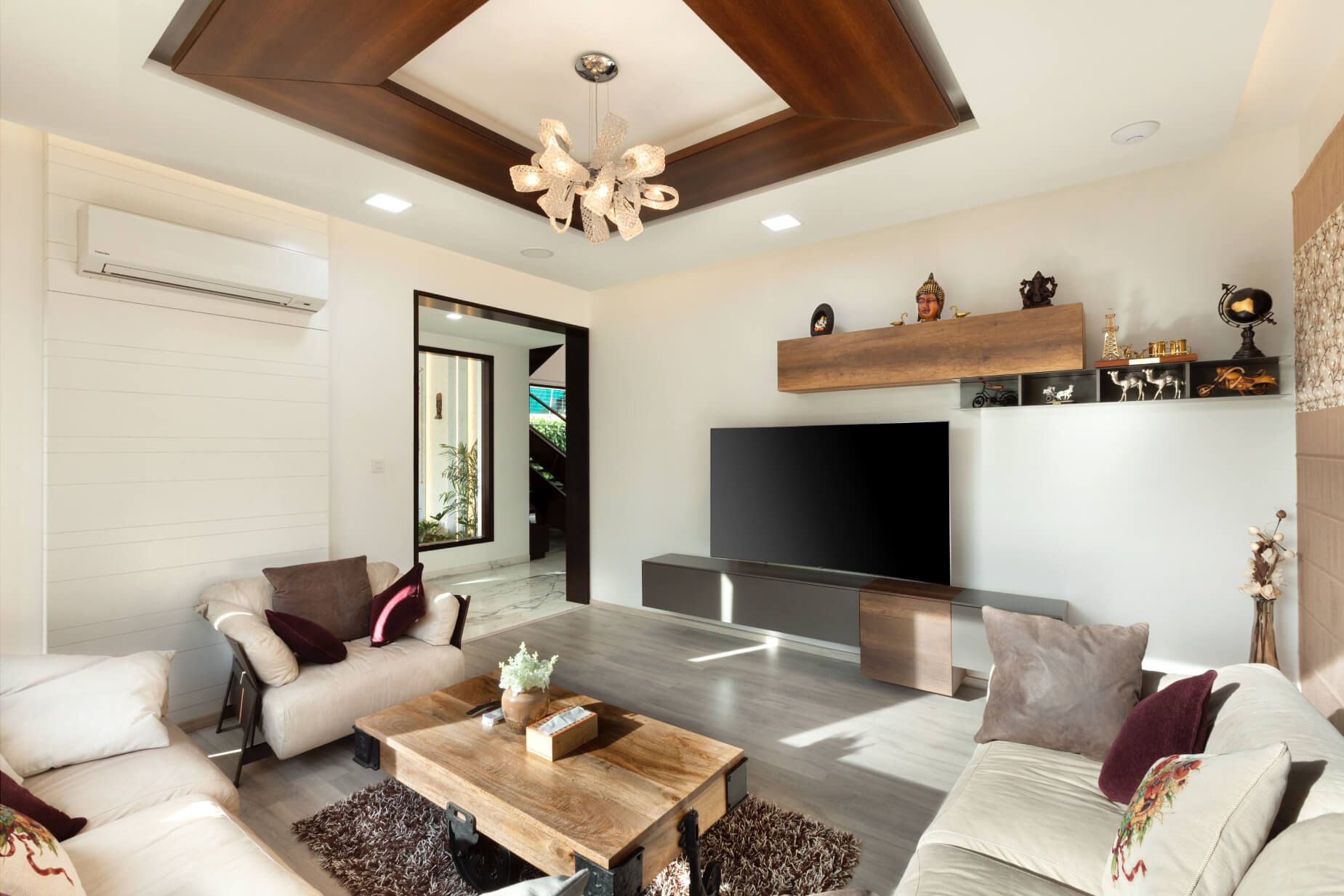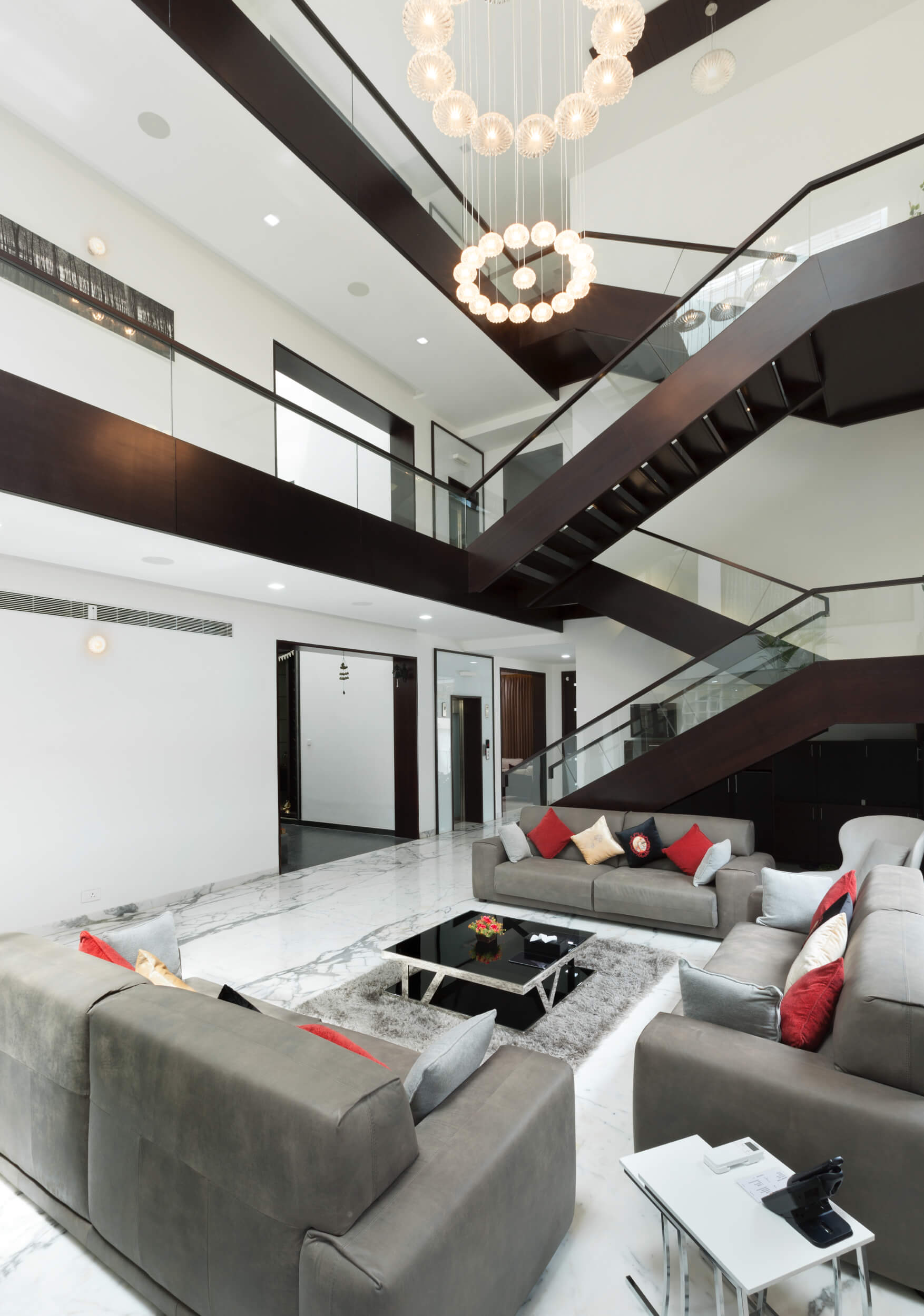Atria boasts a minimalistic design palette while being engulfed in a thoughtfully landscaped garden. This zoning merges the boundaries between various privacy levels within a household and creates a tranquil space for the dwellers. The garden continues axially into the grand entrance, forming an enclosed courtyard and further followed by a triple-height central atrium. This atrium is a focal point that unites various volumes. During the day, light pouring in from the central atrium brings the house to life while at night, suspended chandeliers continue to illuminate and enhance the ambience.
The living room is combined with the atrium as it functions as a visual locus to various spaces over multiple levels: establishing primary surveillance and security. At the same time, it compels both visually and mentally to be a gathering space for the guests and the dwellers. Amid the living room is the geometric staircase. While “the form follows the function”, the stairs act as an art installation bringing in ocular movement over multiple levels. The black lacquer finish of the staircase delicately reflects the natural light from the large openings. Furthermore, the dining complements the minimalistic approach while showcasing statement furniture. The sequence of spaces seamlessly flows into an open kitchen, forming a harmonious layout.




