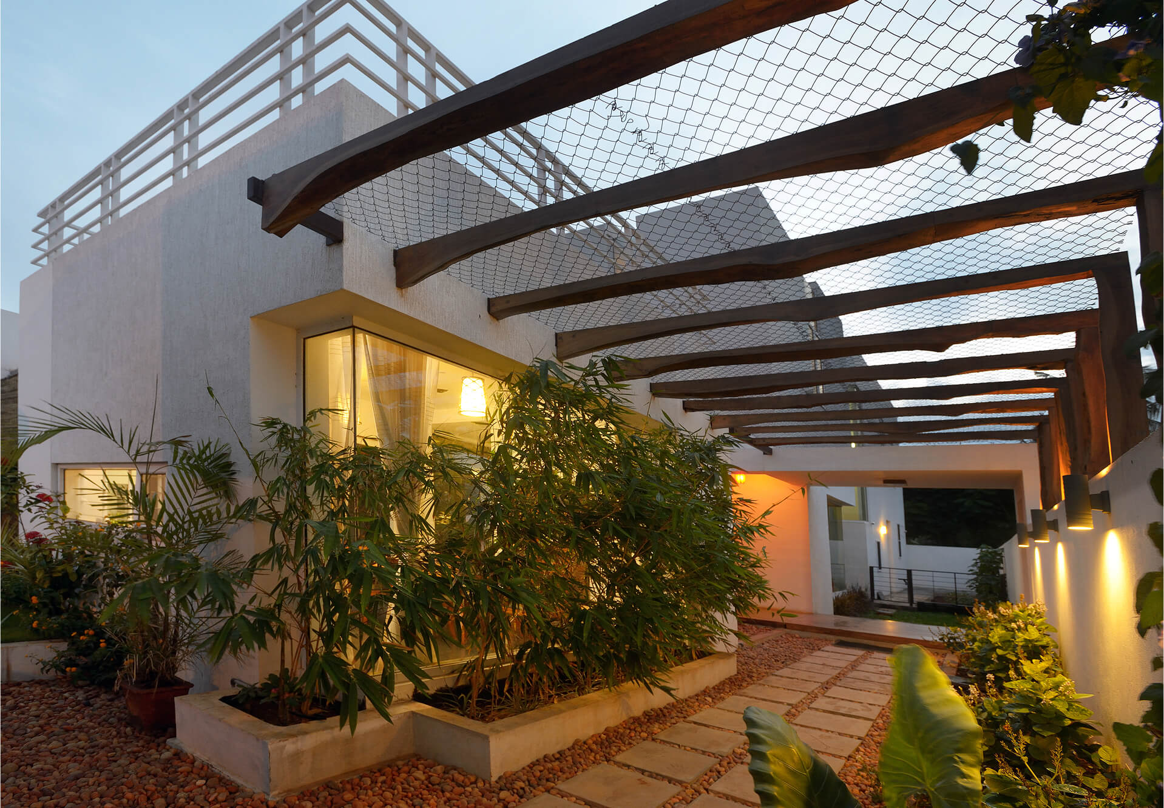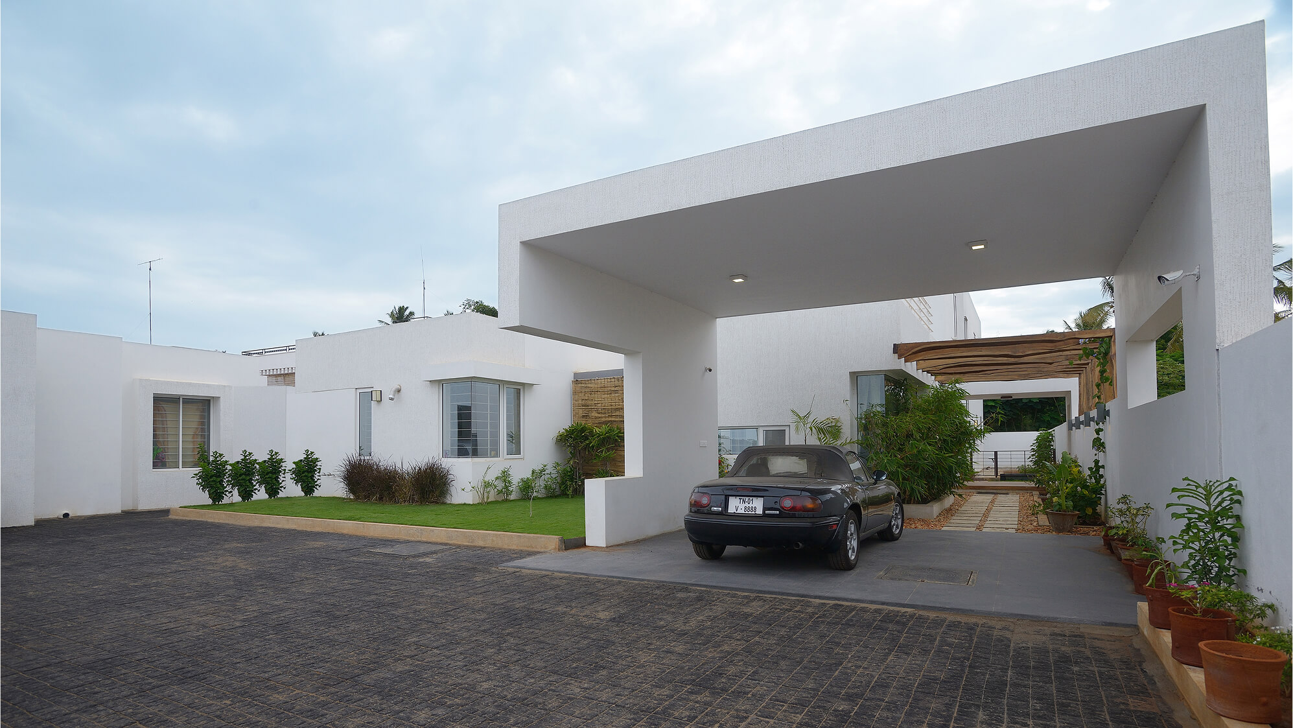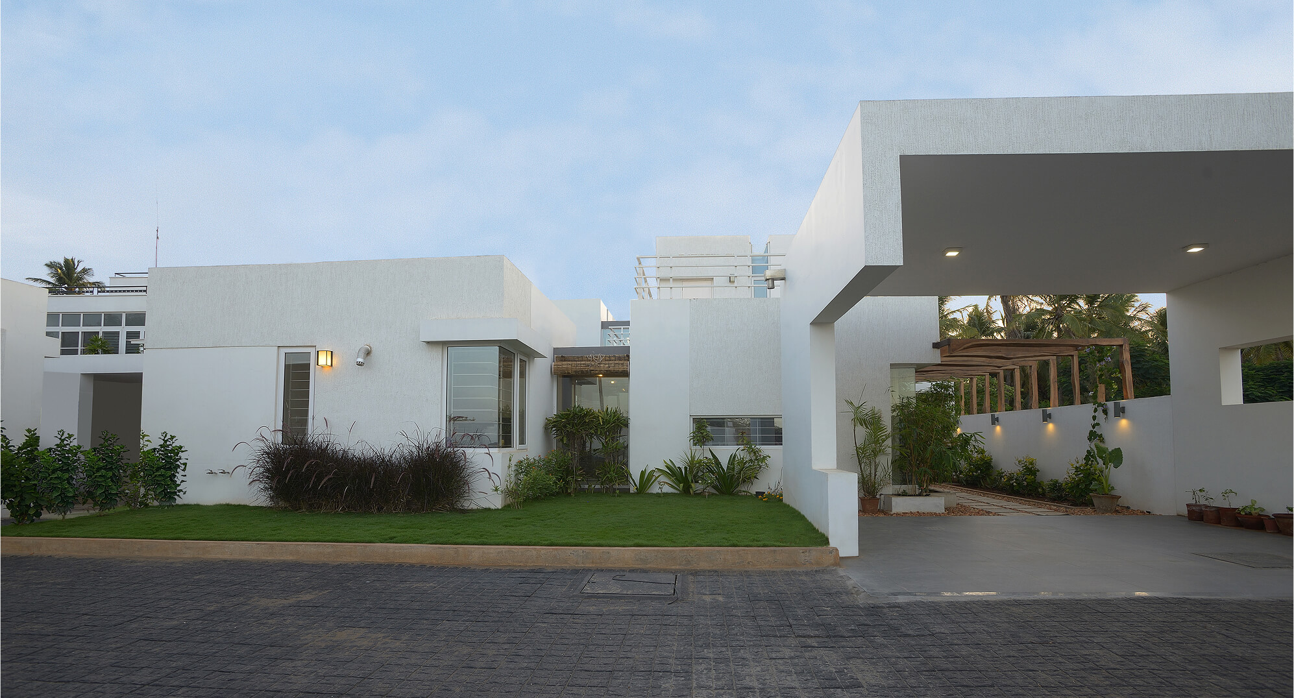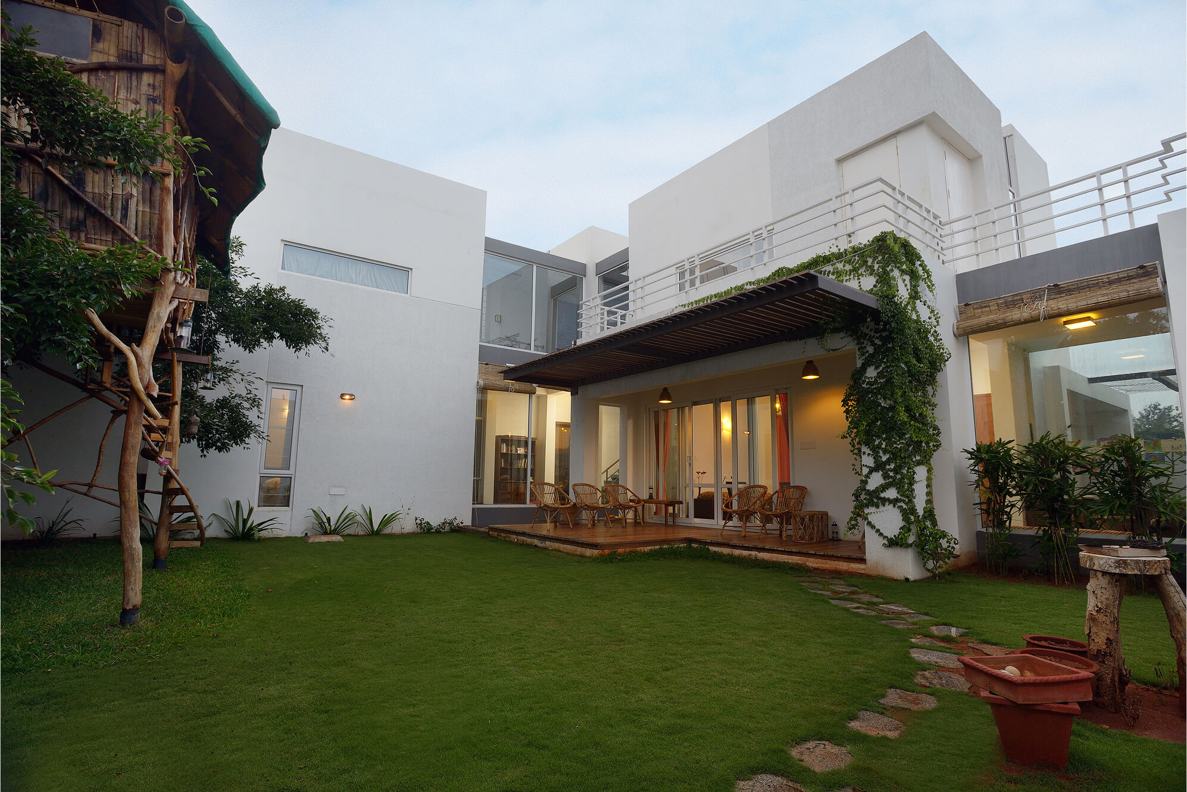Being located in the urban hinterland of Coimbatore, this residence is a product of architectural experimentation: A scaled-up working model of a maquette. Simply by glueing together multiple volumes with the prerequisite of a central garden and a treehouse, the form was visualised. Most of the spaces on the ground floor have a private courtyard that invites natural ventilation. Having an eye for detail, the corners of each cubical volume are emphasized by carving out large openings. This not only creates an intriguing space but also brings the outdoors inside in an interesting way. The colourful and rustic interiors juxtapose the exteriors to create a riveting design language. Moreover, the colours and patterns are emphasized with the use of polished concrete flooring.
Each opening in each cube has a significance to the activities held in the space. For example, the dining room has a horizontal slit at the eye level to engage the dwellers with the outdoors, while not letting an abundance of heat enter the interiors. The dining and kitchen are thoughtfully zoned by contrasting flooring colours: blue oxide kitchen floors are in contrast with the grey polished concrete flooring of the relatively public spaces. The very act of multiple layers of design placed together devised a well-functioning abode






