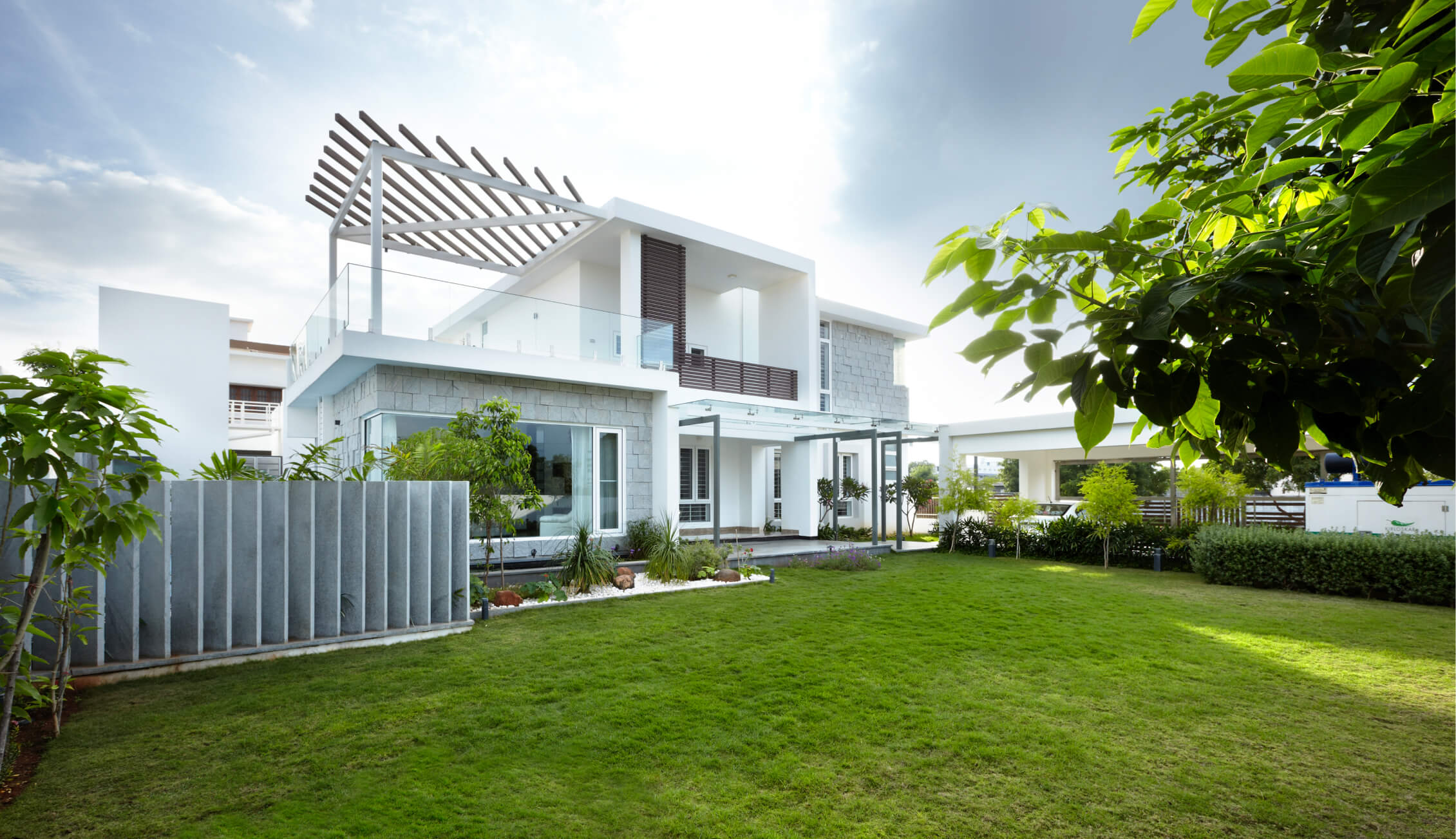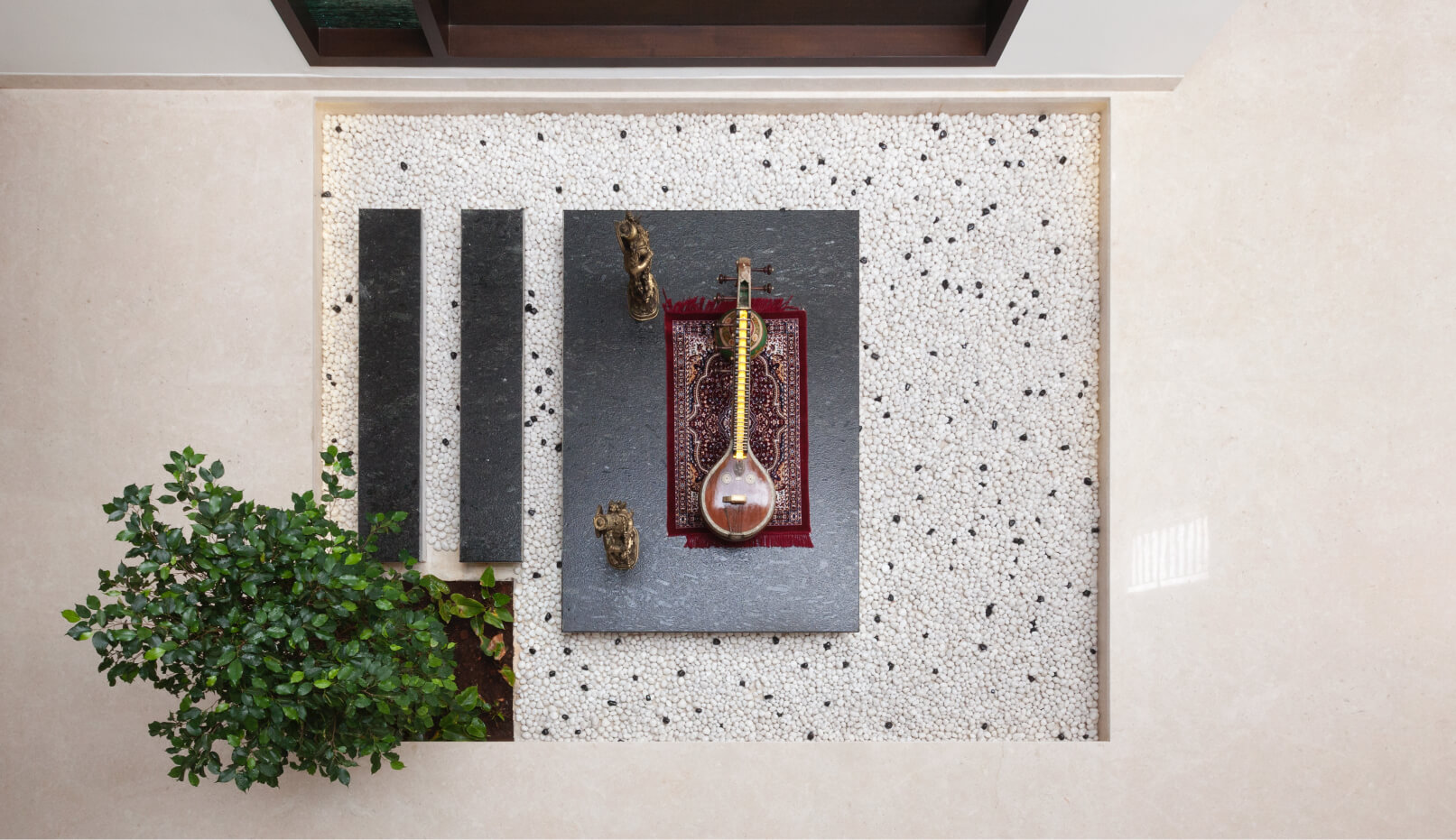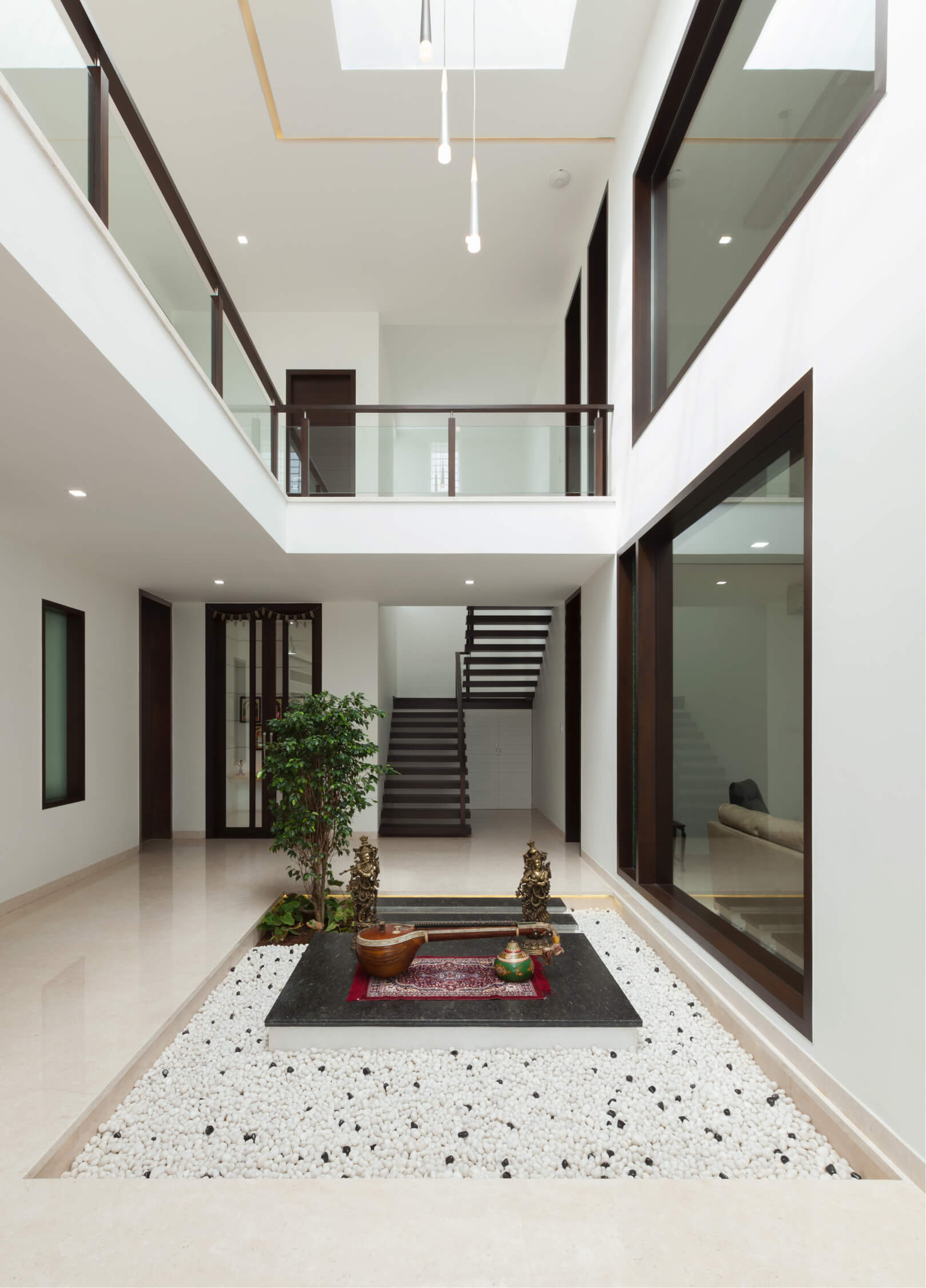The residence embodies dualities in spatial function. Designed for a social family of four based in Coimbatore, each space acts both private and public in accordance with the occupiers. The minimalistic design approach allows for this state of spatial equilibrium.
Entering through an off-centred verandah amidst a Koi pond invigorates the haptic experience right from the beginning. Having an urban court helps create spillover spaces that contribute to the dynamism embedded in the principle design ideology backing this residence. Having semi-private spaces like the dining room and the living room open into the courtyard creates a visual contrast throughout the house. Furthermore, the use of ceiling-to-floor windows both in the dining and the living room seamlessly merges the indoors with the courtyard to accommodate a wider range of activities.
The floating staircase is showcased in a tasteful fashion with multiple viewpoints through different planes, as it reimagines architectural installation in a minimalistic sense. This feature is neighbored by a double-height pooja wall with a louvred skylight. The liminal spaces as one transcend up the staircase are used as a study: fabricating an open plan with constant interaction between various people performing various activities.
The interior finishes with white and grey as a primary palette create a seamless melancholy in spatial movement. The contrast of the smooth white walls with the black, riverbed frosted granite calls for curiosity within each space.
The exterior follows a similar approach to the sculptural minimalism followed by the indoors. The oblique parametric geometries in the façade not only act as decorative elements but prevent harsh sunlight from entering the house. The way light moves and reflects through the geometries presses the importance of form follows function, while the minimalistic approach lets the form shapeshift according to the ever-changing functions.






