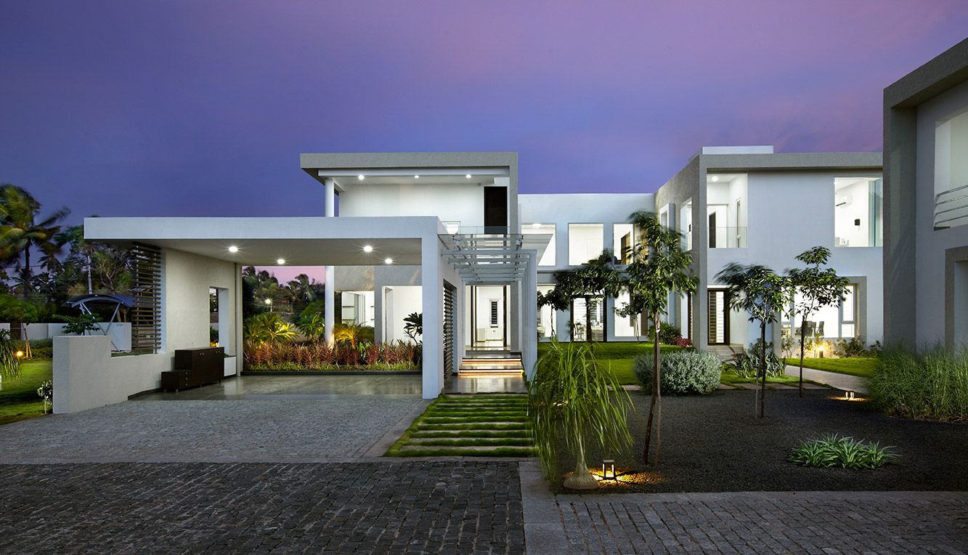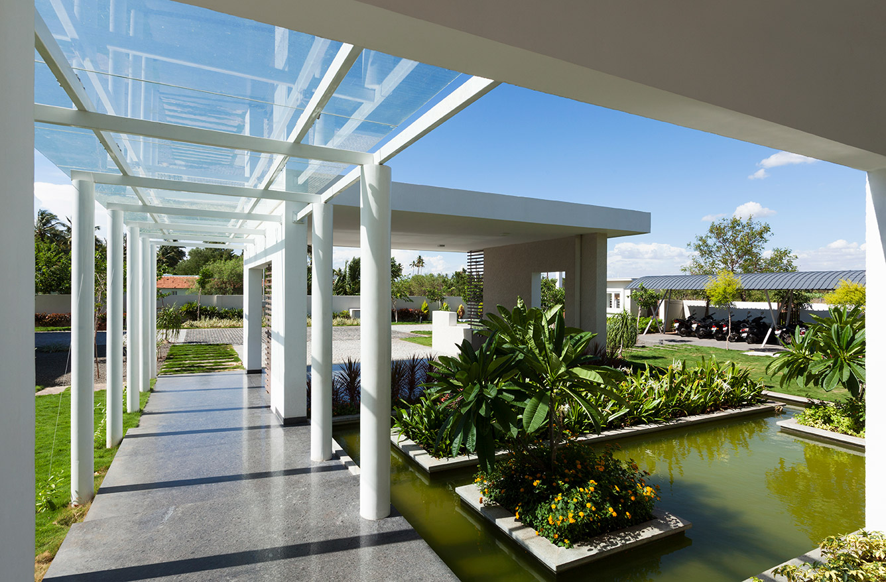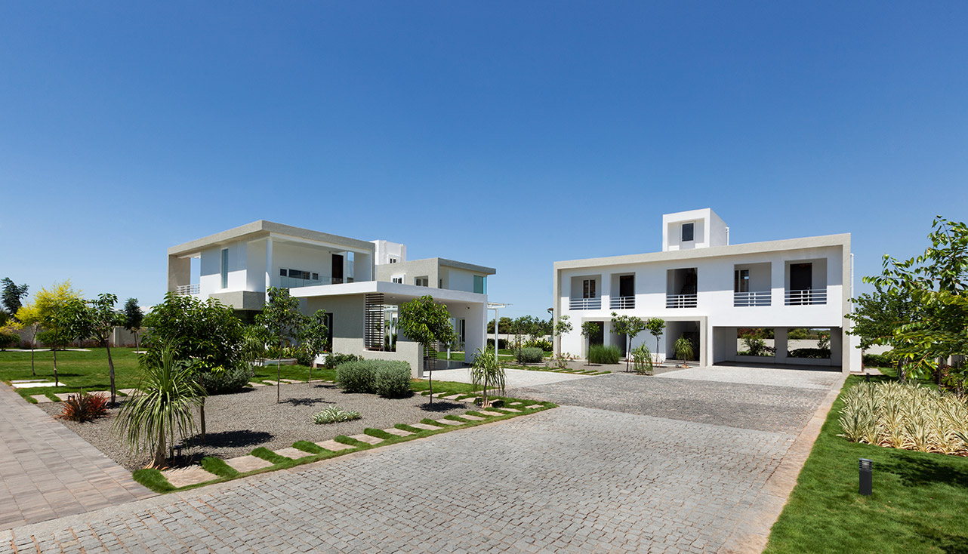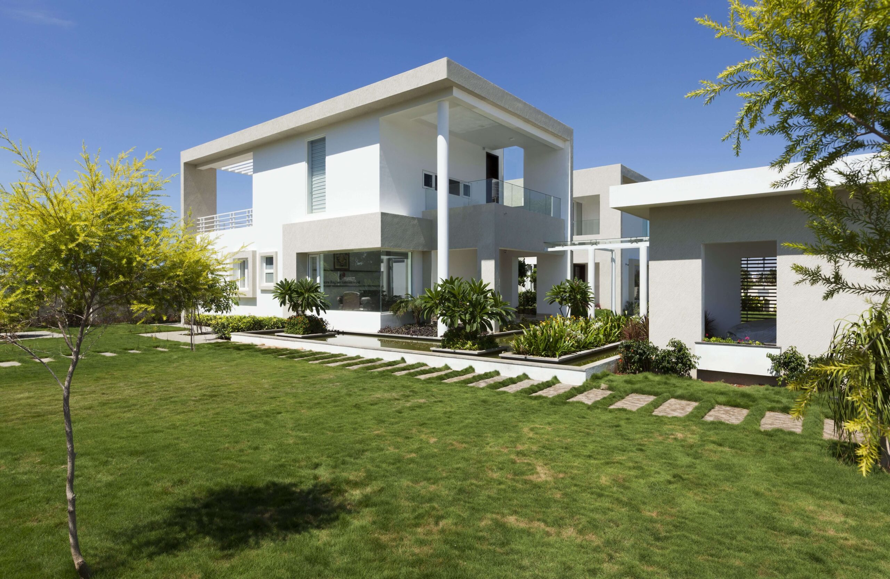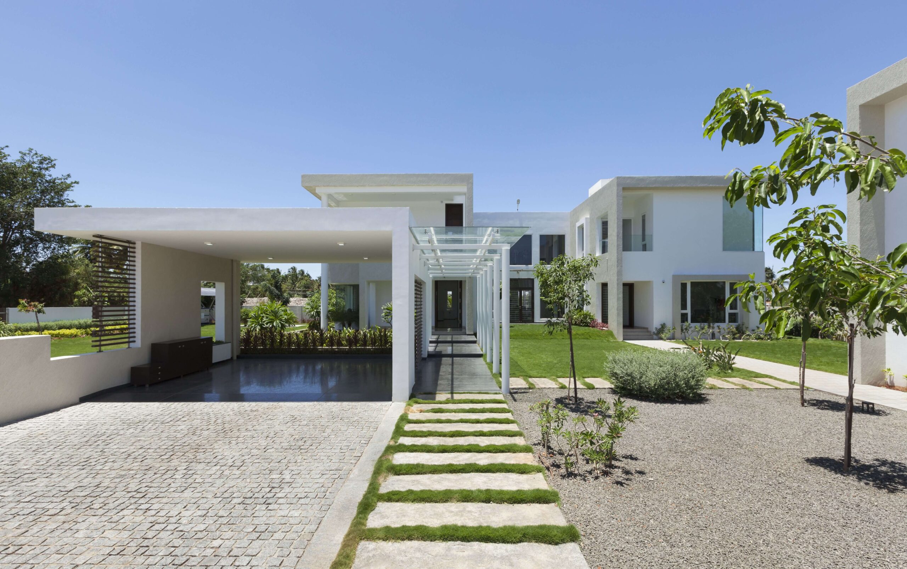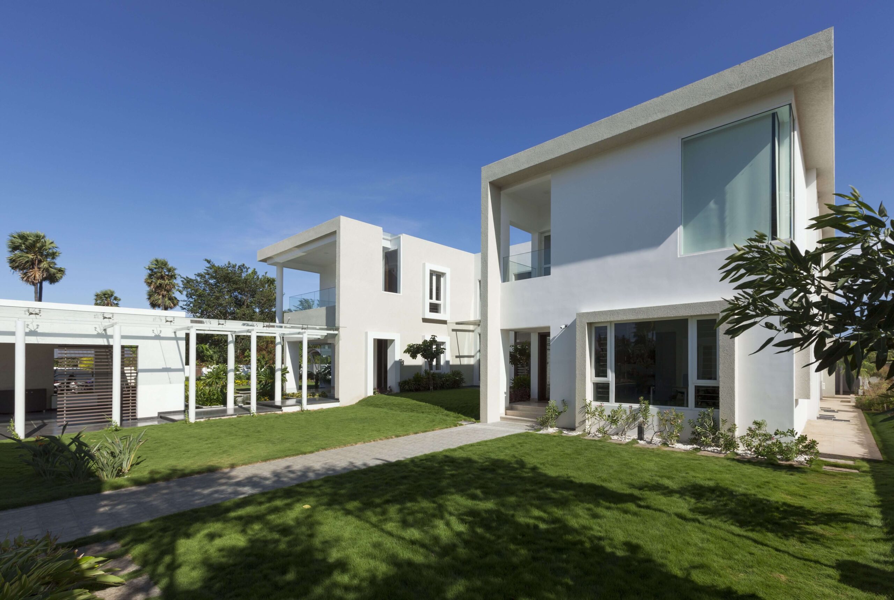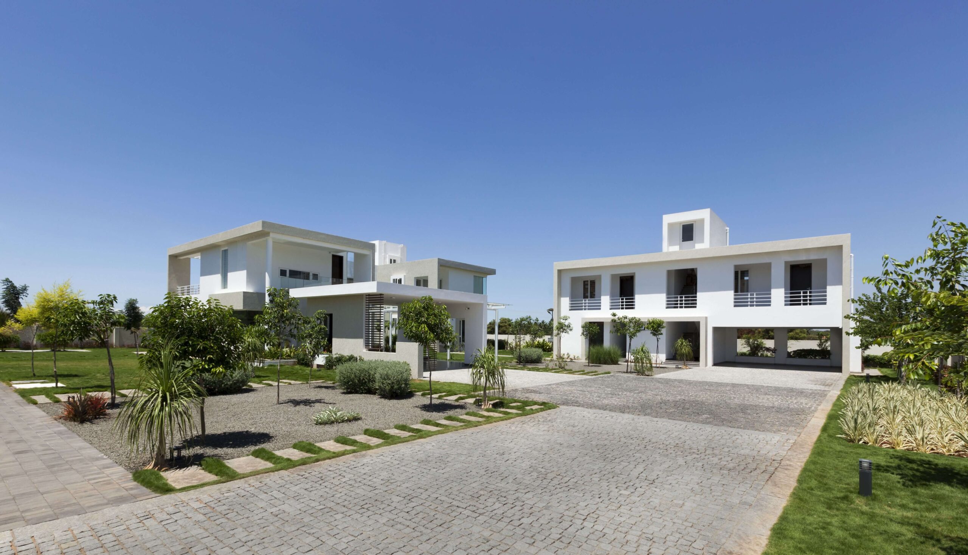A sales office designed as a residence is the primary brief of Amalgamation, located in the industrial city of Tirupur. As the programmatic nature of each form is dynamic, the spaces are allotted with functional duality in terms of privacy levels. By welcoming the view of vegetation to the interiors, the form opens itself to the possibility of change in functions. To achieve this, the residence follows a U-shaped layout.
Intrinsically zoned spaces are connected through pergola walkways. For instance, the detached car park is continued by the glass walkway to the western arm of the main lobby. Major openings have been kept along the northern façade to capture ambient light throughout the day, which is beneficial for both functions. This constructive zoning of spaces creates a cooped-up private space and allied semi-private space in the form of labs and office decks respectively.


