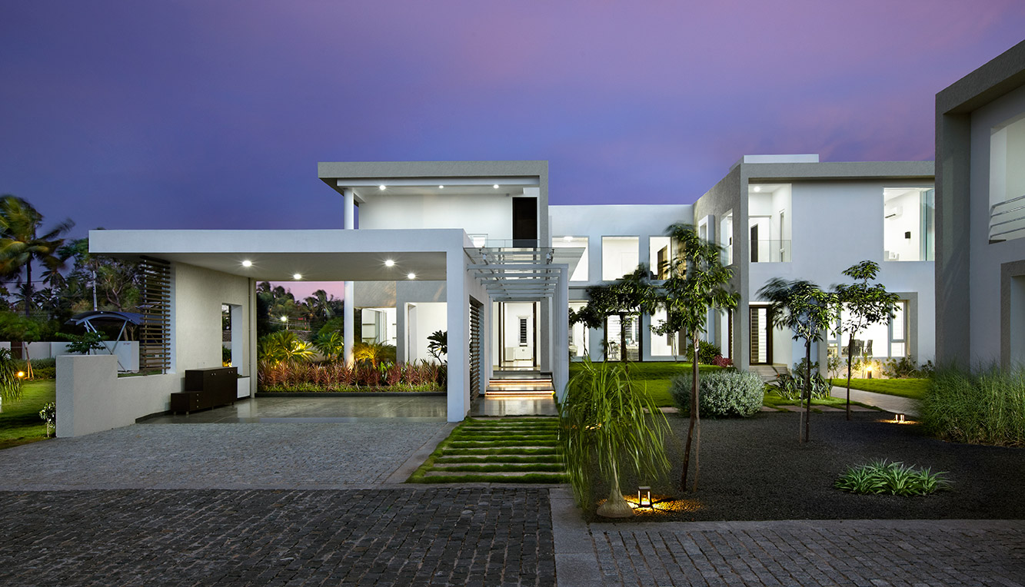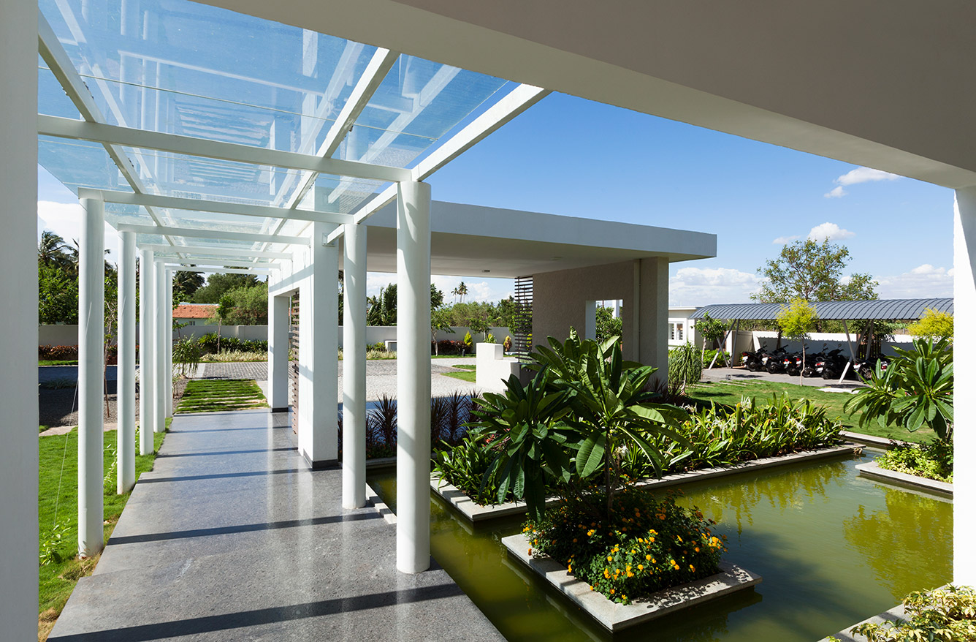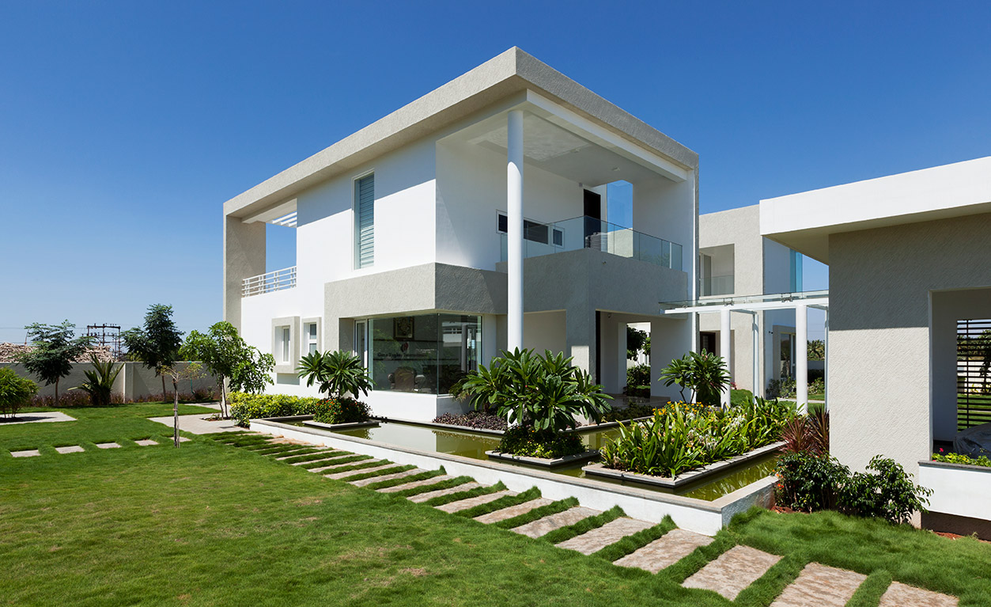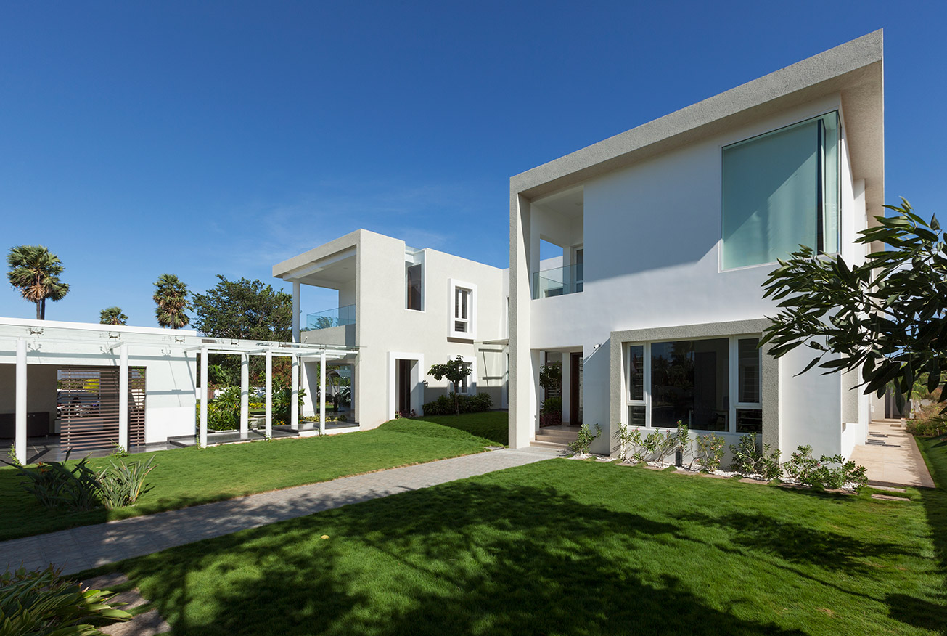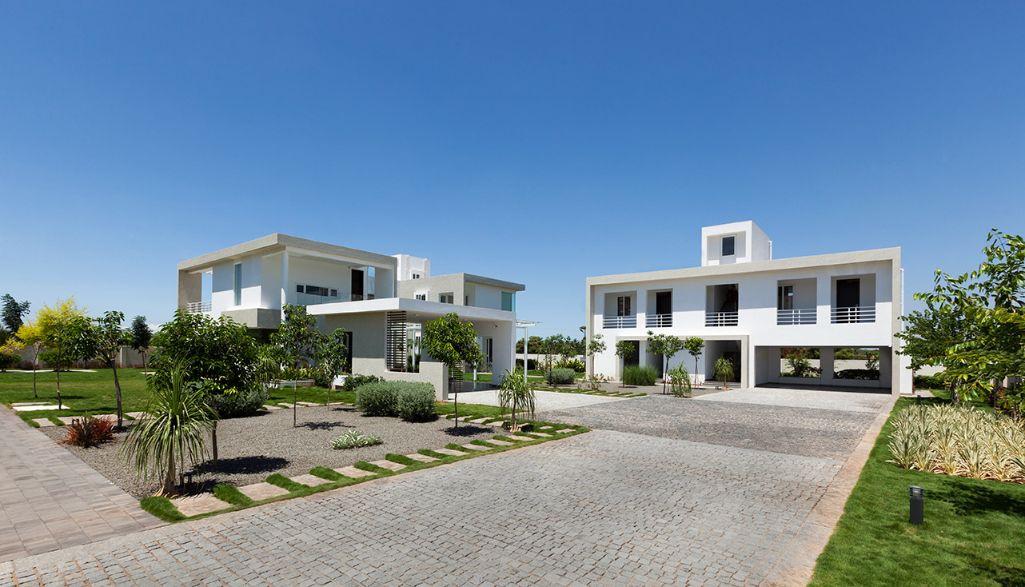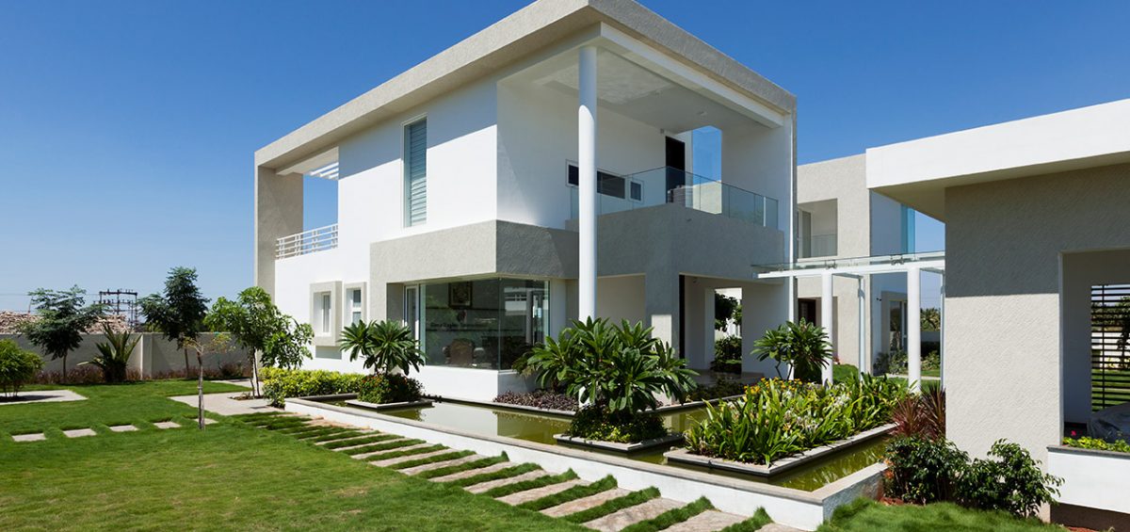Tirupur – 2015 – 5,500 sqft
Currently hosting a garments sales office and its allied spaces, the spatial layout and structure have been conceptualised primarily to serve as a house in the future. Private spaces have been grouped and recessed to form a U-shaped profile that allows for well integrated open spaces even when nature of functions are set to change later.
Amalgamation
March 1, 2017
0 Amalgamation
