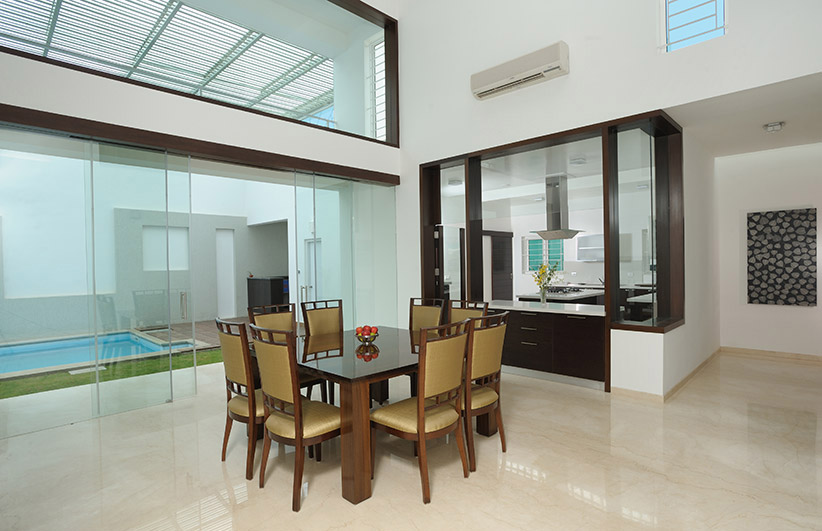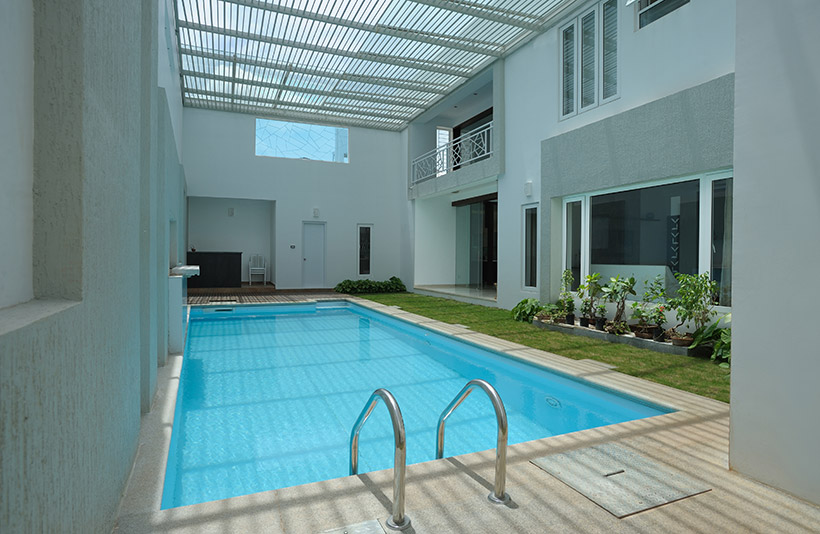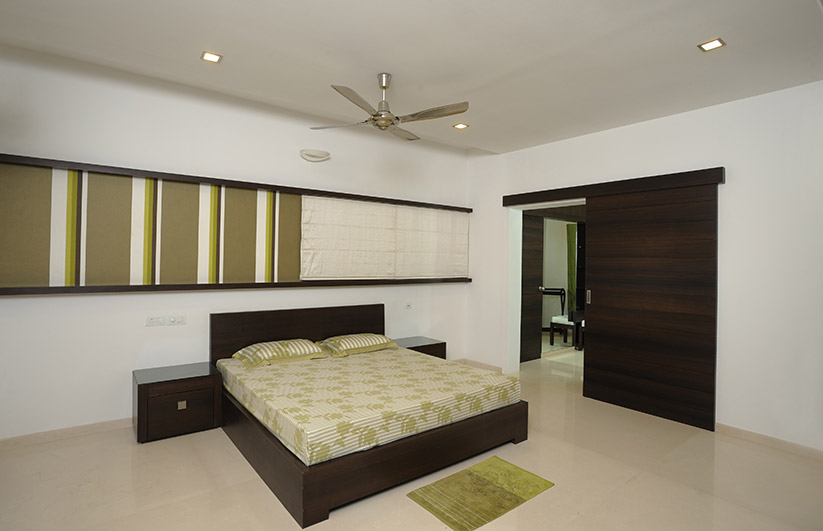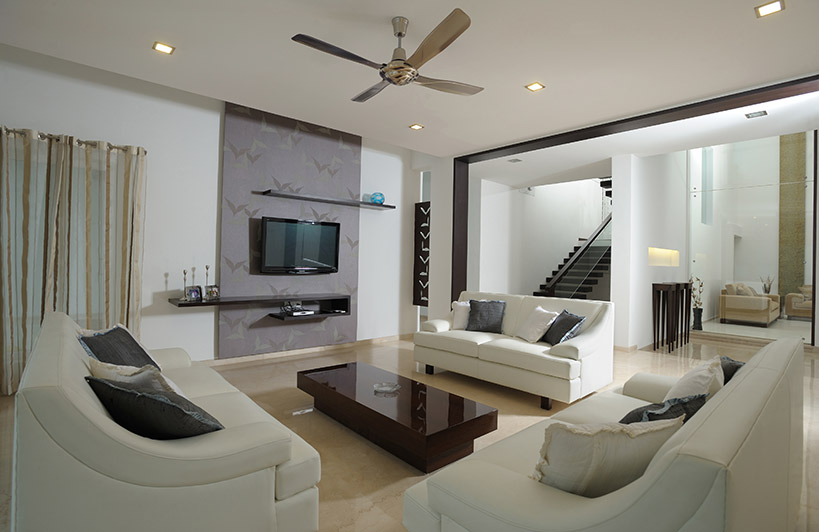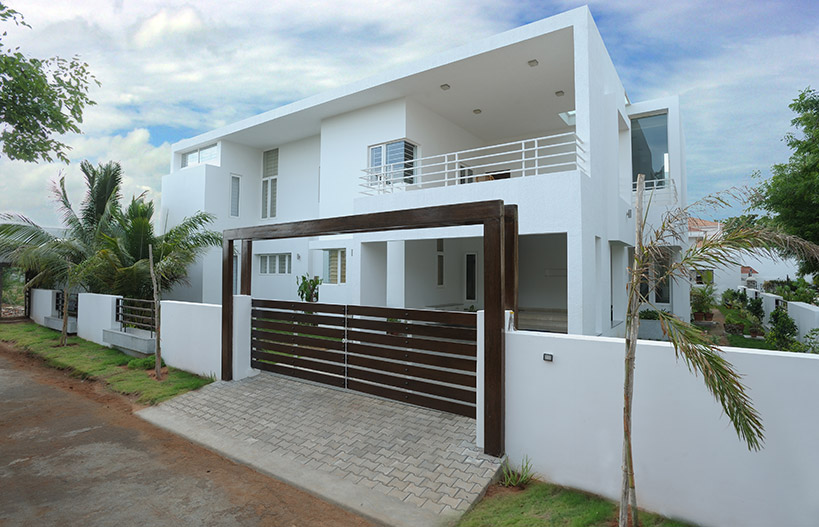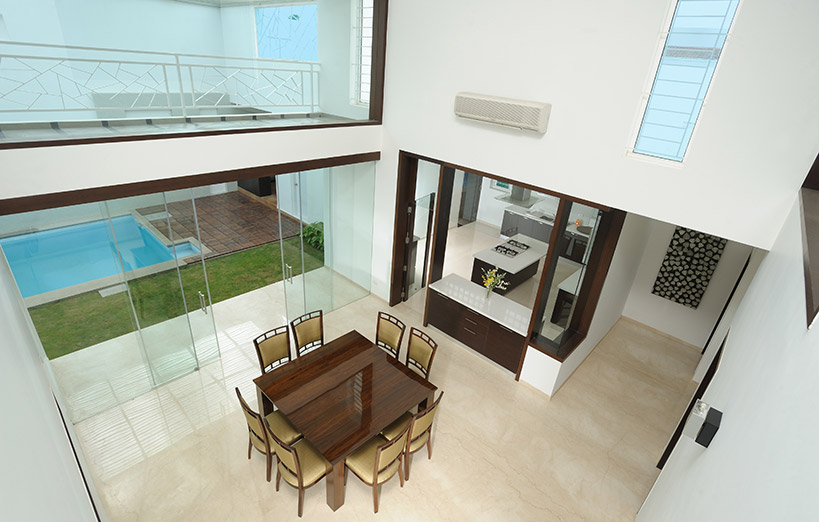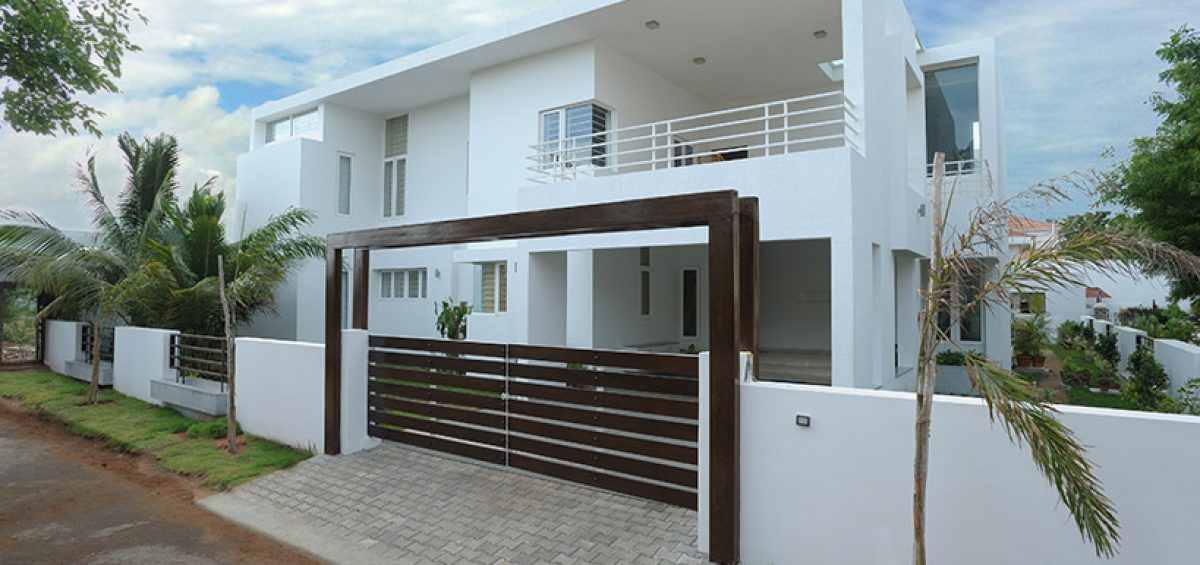Karur – 2007 – 6,700 sqft
The client’s desire for spaces for family gathering and intimate areas for personal contemplation have been planned around the swimming pool. The design for this house predicates on the interstitial spaces and a strict geometry defines the introversion. A skylit court extends spatial perception as it cuts through living and dining areas and gives continuity.
Introvert House
March 1, 2017
0 Introvert House
