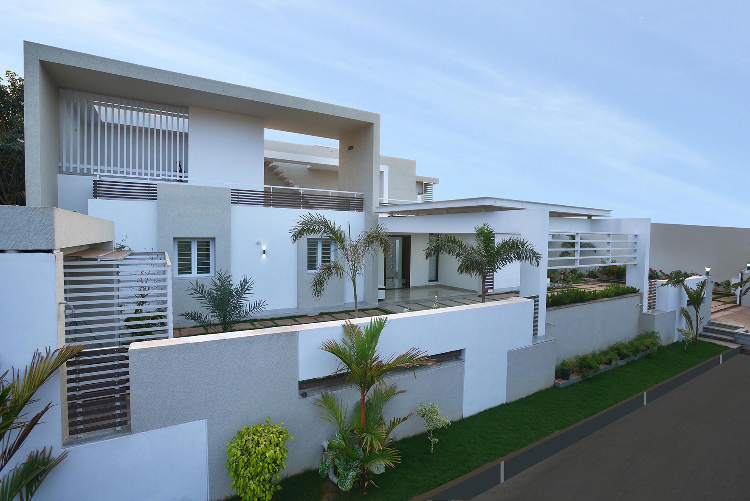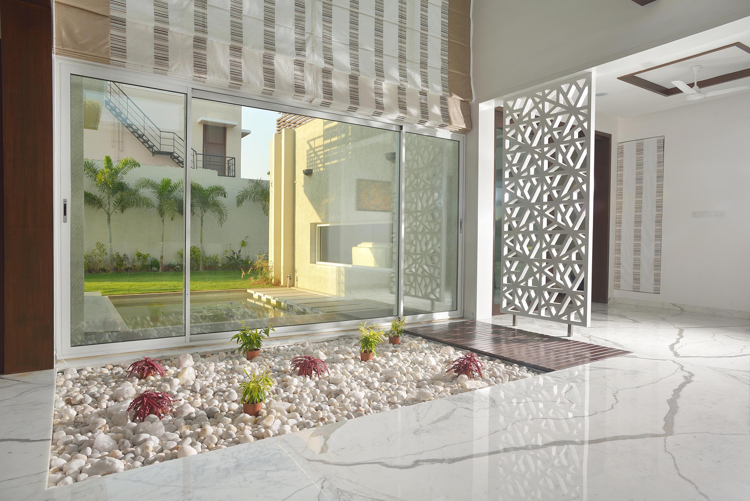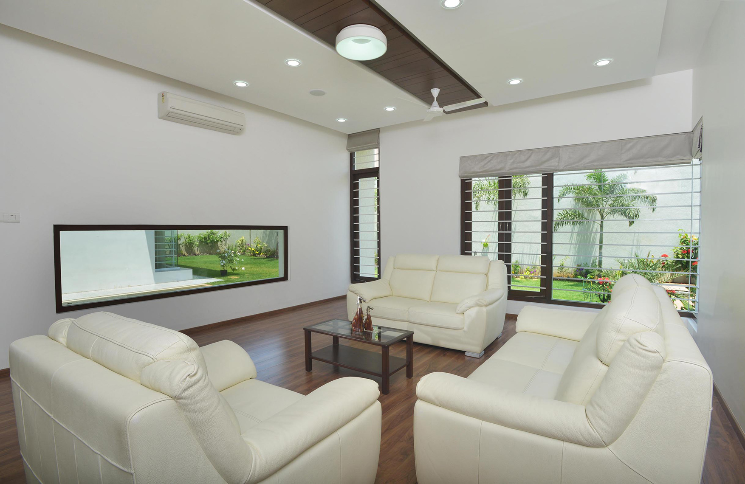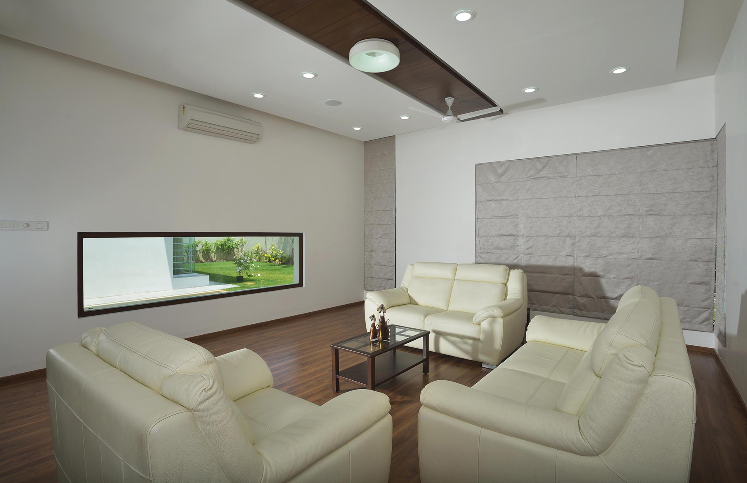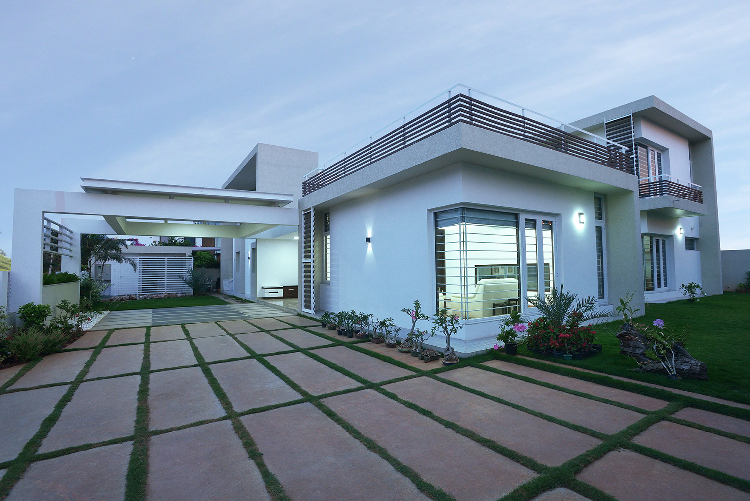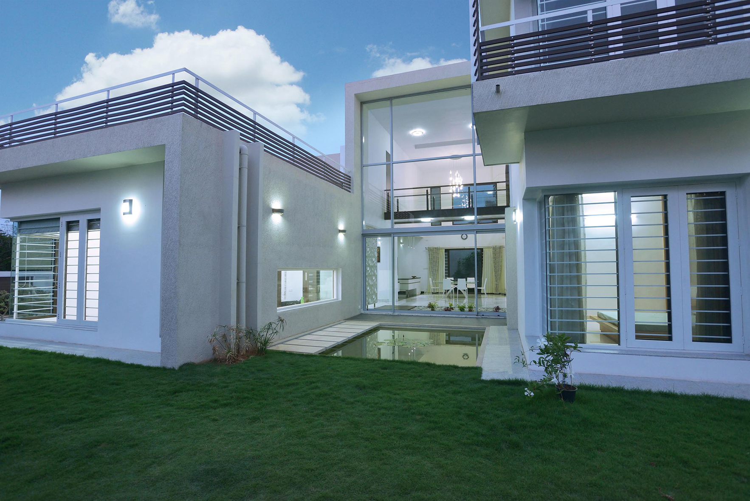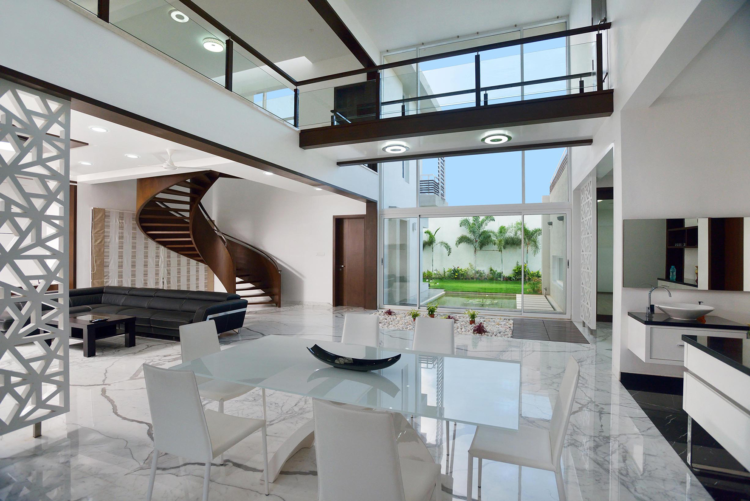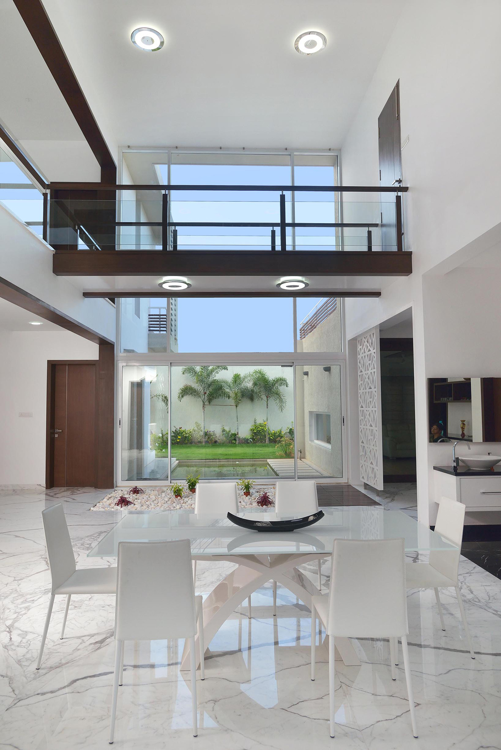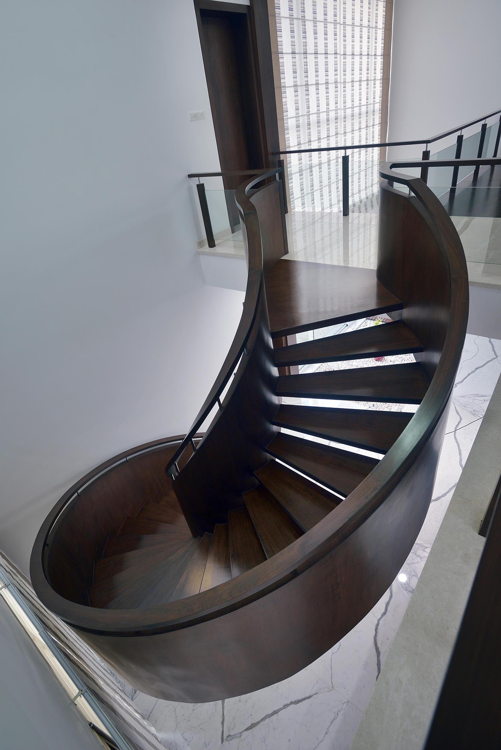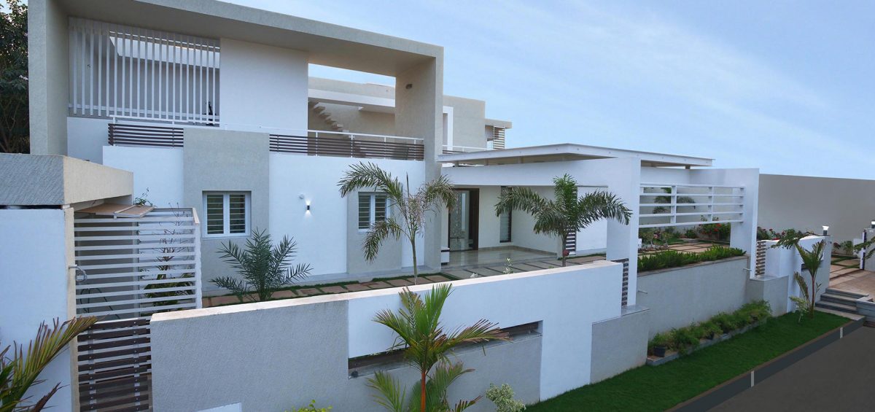Karur – 6,060 sqft
The spatial layout follows an efficient H-profile that minimises hallways and interconnecting corridors. Character of interior spaces is reigned by an austere formality. A steel spiral staircase clad with wood veneer, makes an interesting visual statement. An open-to-sky spa on the first floor is shielded by vertical steel louvres, which perforate the eastern façade.
Opulence
March 1, 2017
0 Opulence
