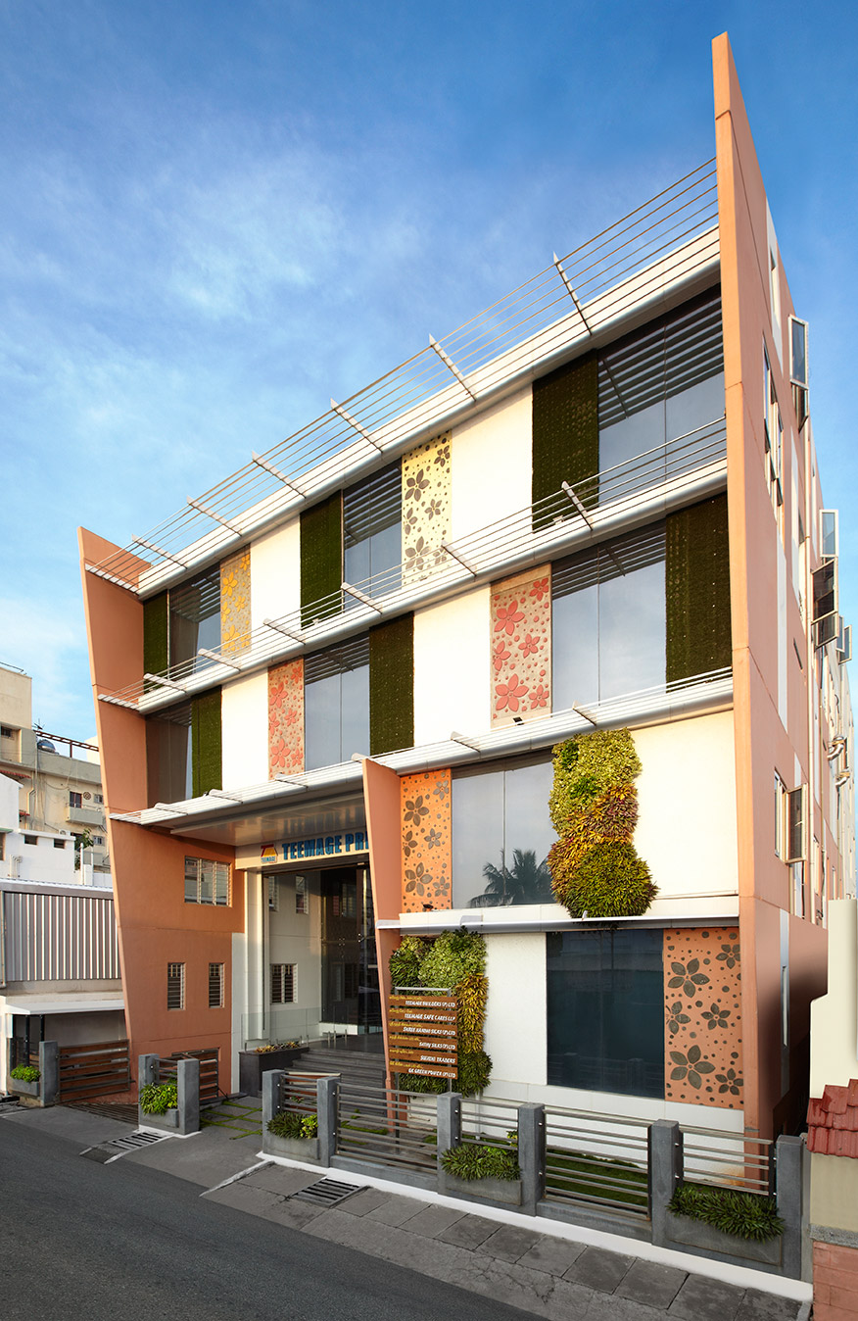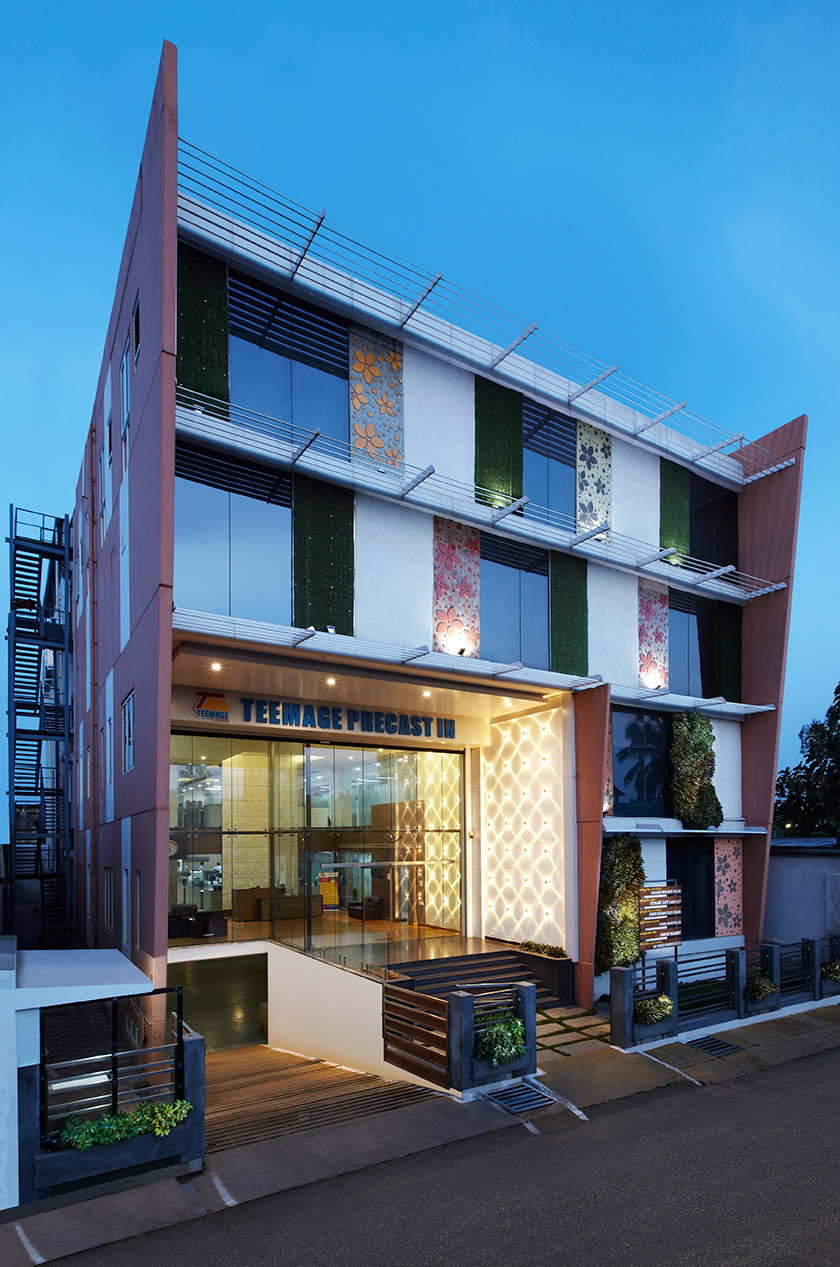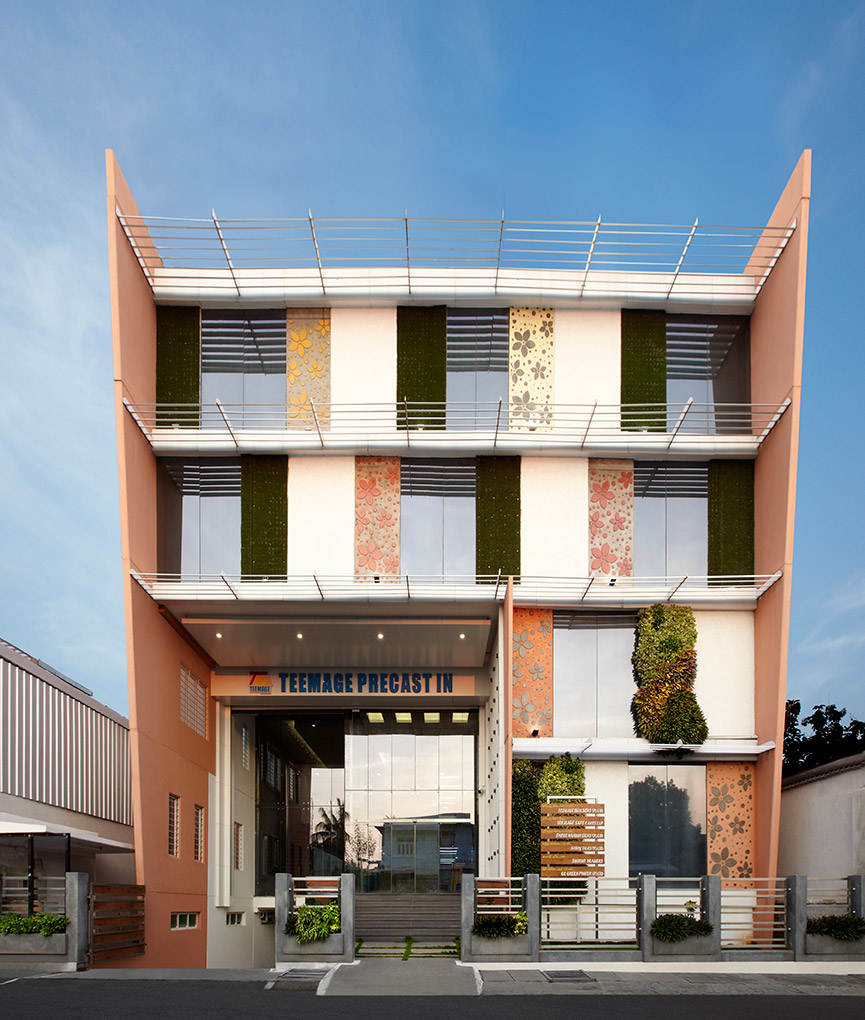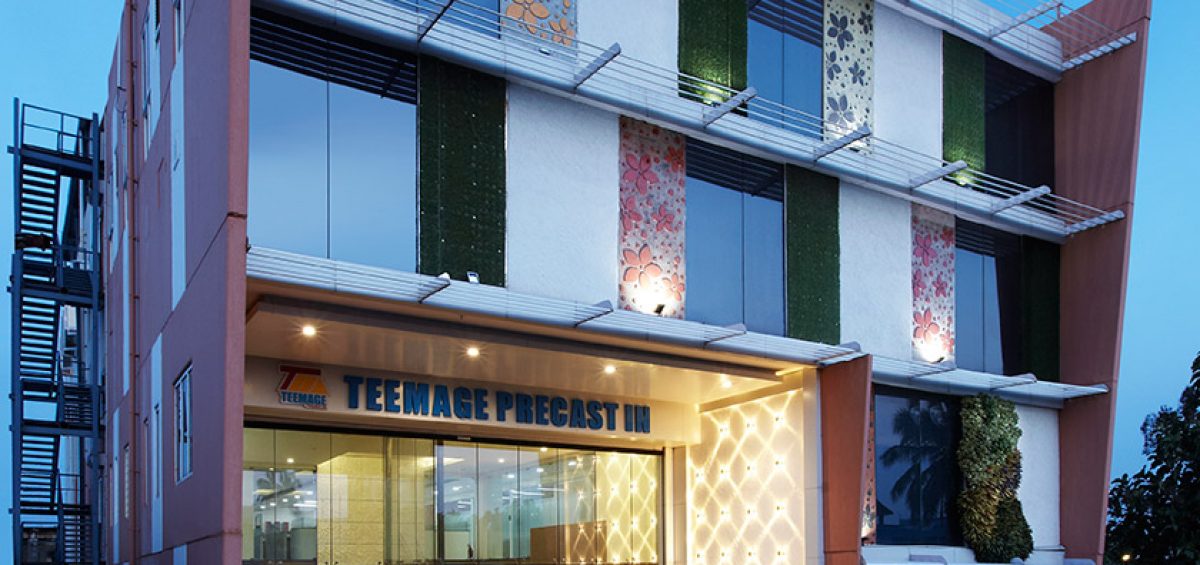Tirupur – 2014 – 35,000 sqft
Designed for a corporate office, this building was constructed using precast technology. The facade appears as a composition of panels of varying surfaces. Vertical gardens make for an active facade, which stand for the larger seasonal cycles of the region.
Collage
February 28, 2017
0 Collage




