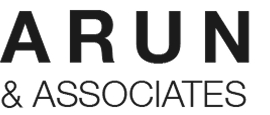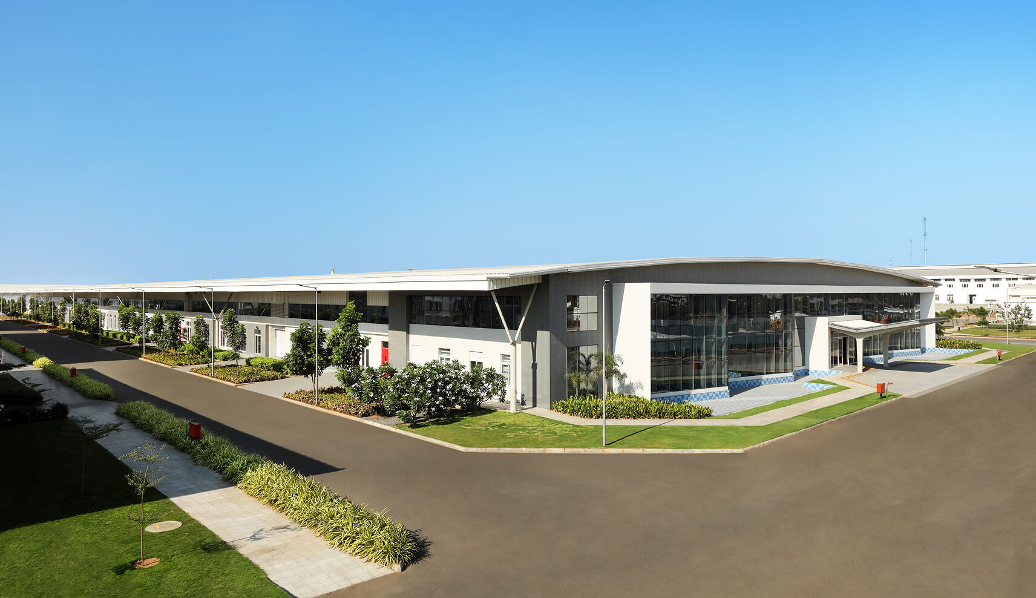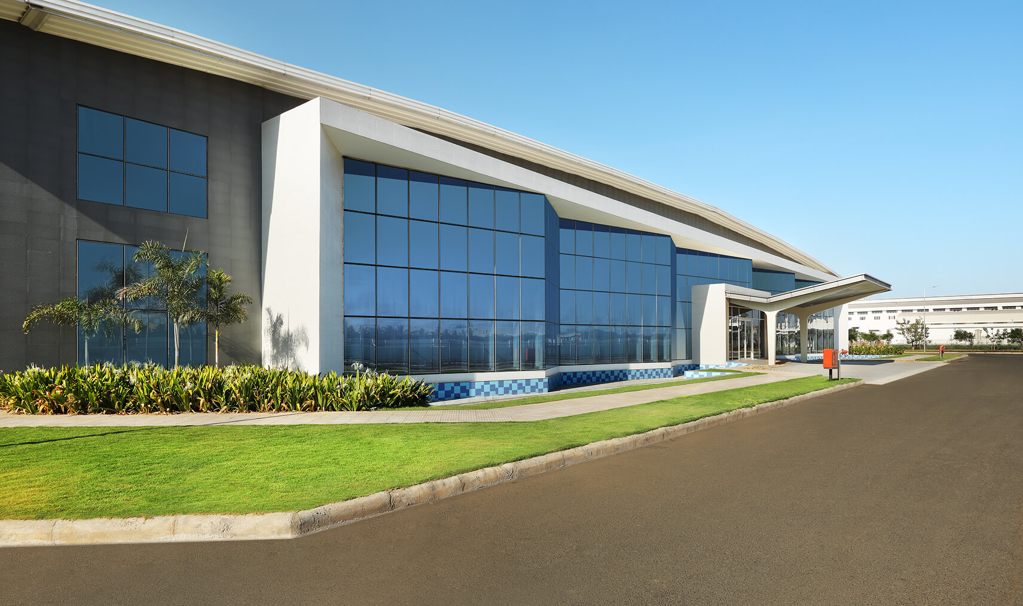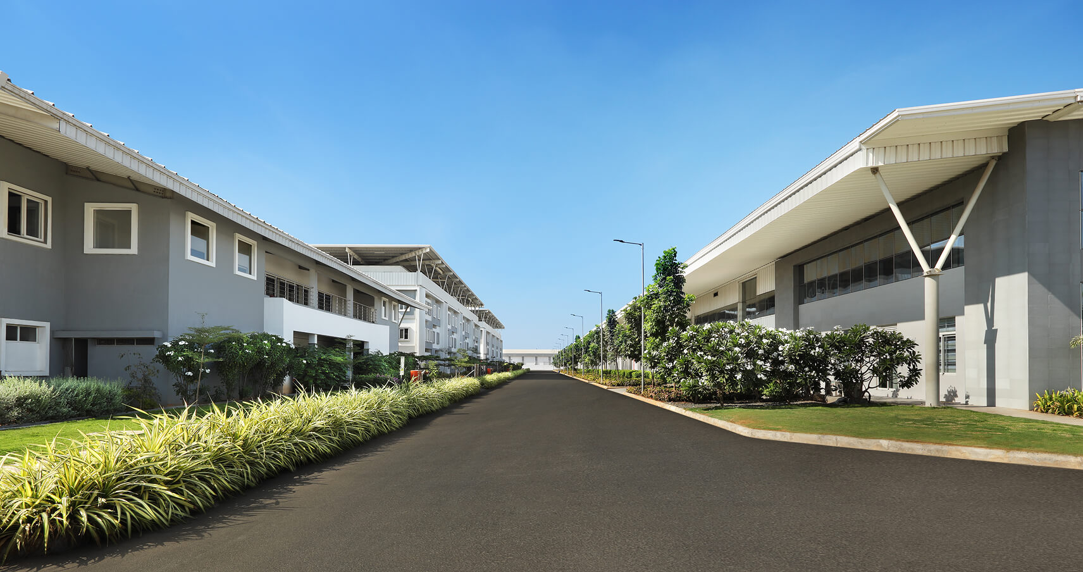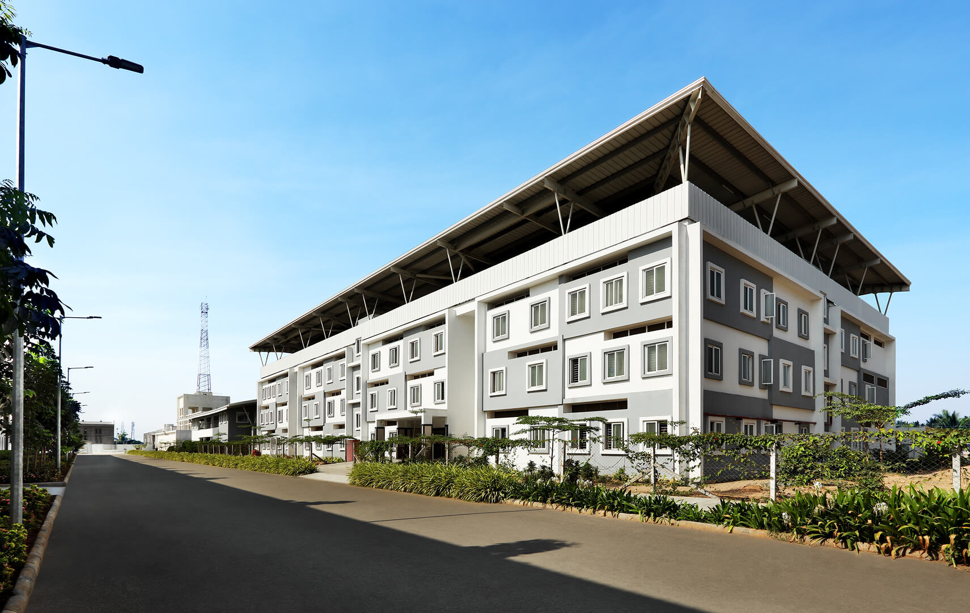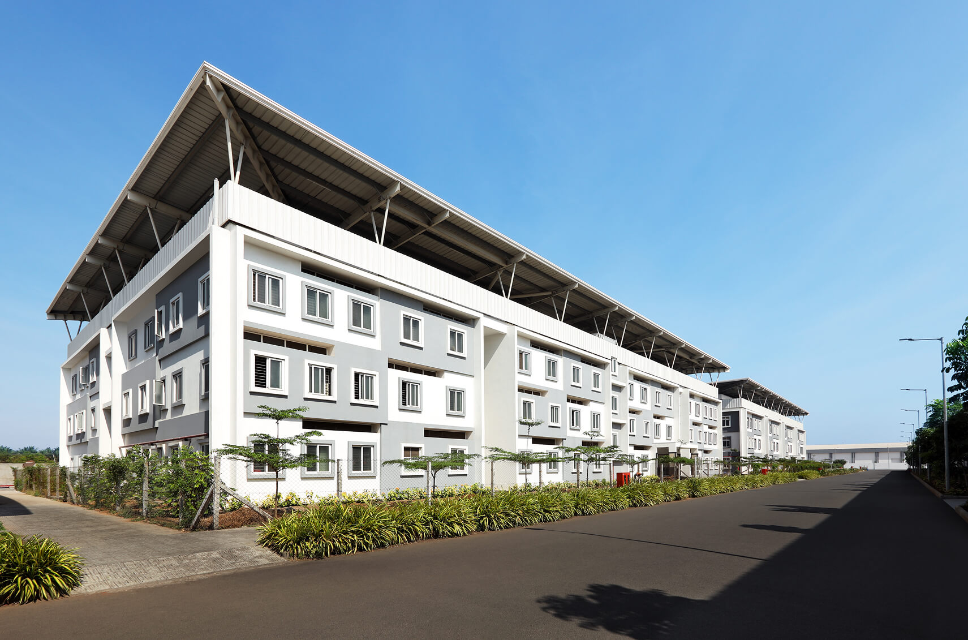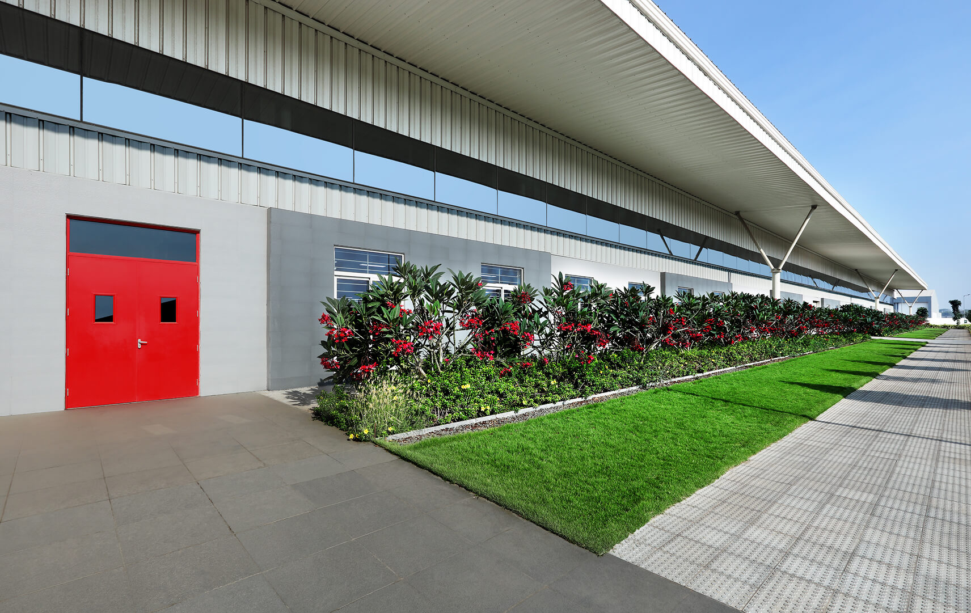Located in the heart of the developing industrialist town of Erode is The Polygon. Designed with an area of 3,99,000 sq. ft is a gold LEED-certified enclosure. Spanning over 770 ft by 233 ft, this industry boasts a double-height office space in the front. The curtain wall facade permeates light through the high-performance glasses to naturally illuminate the double-height spaces. The building offset is utilised as pathways shaded by the tensile canopy that spans from east to west, blocking direct sunlight.
The accommodation quarters are segregated from the main factory to carefully zone spaces in terms of noise and privacy levels. The hostel is a 2- storey building built around a central atrium for congregational activities. The terrace, on the other hand, serves as a multi-purpose area for utilitarian functions. The programmatic functions of passive cooling techniques and clerestory openings result in a relatively cooler atrium. Moreover, a combination of natural cross-ventilation and artificial ventilation systems creates a comfortable setting to rest in. Hence why the accommodation is awarded with EDGE (Excellence in Design and Greater Efficiency) certification. Other energy-efficient features include the steel canopy terrace and low-flow water fixtures to combat embodied energy within a structure and water consumption respectively. This in turn odes to a better industrial society.
