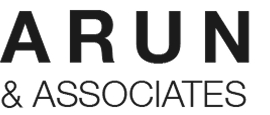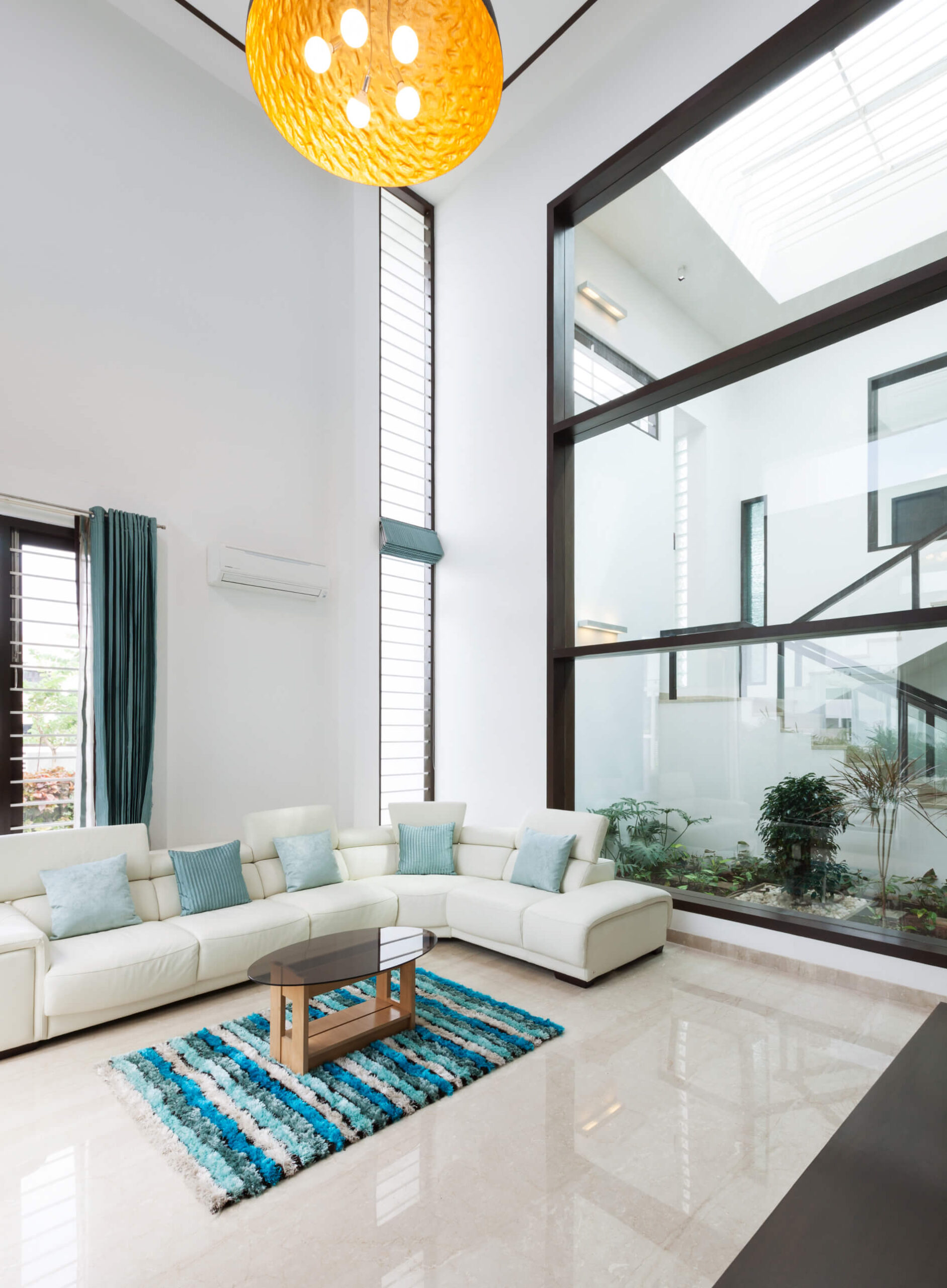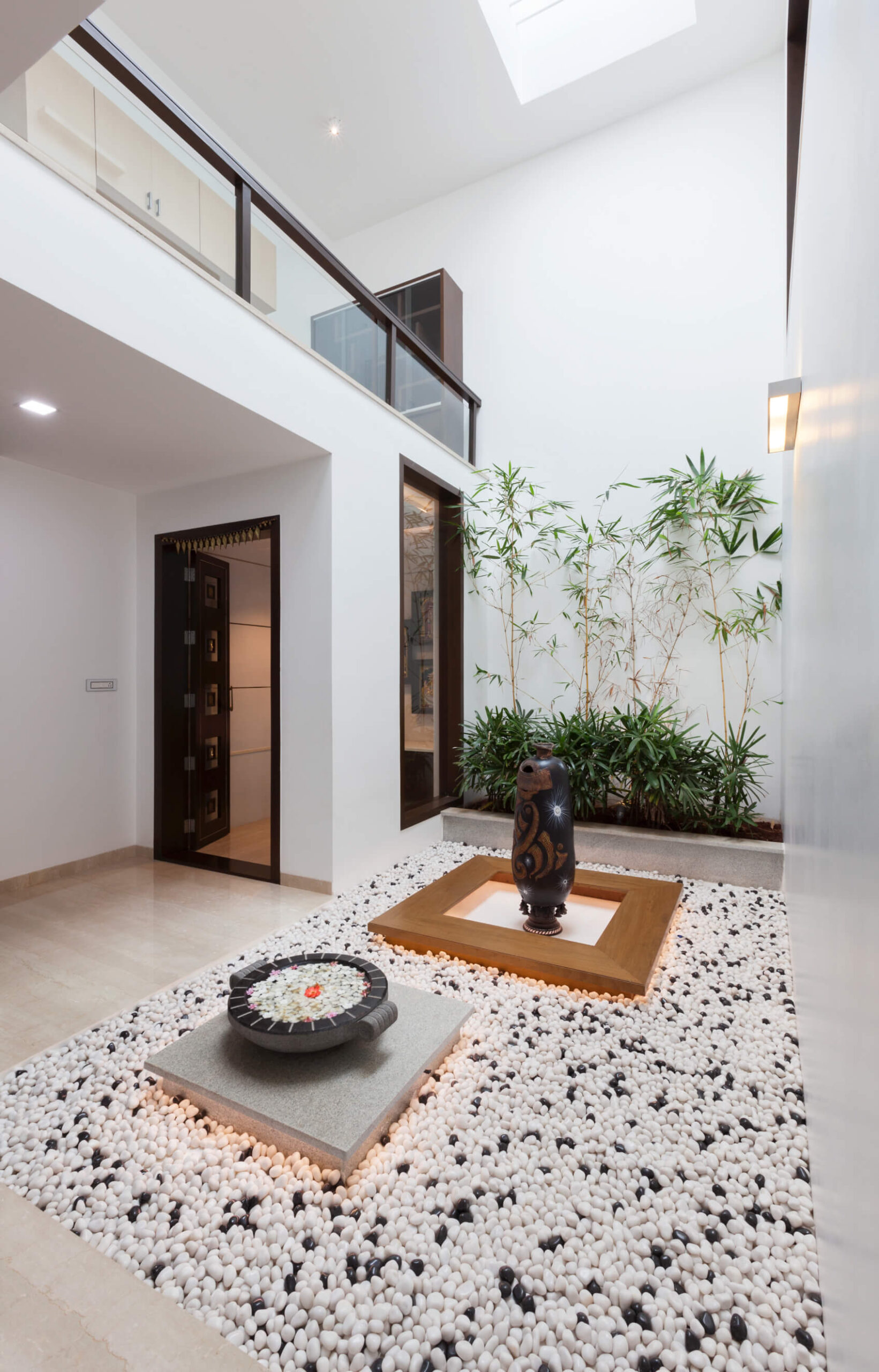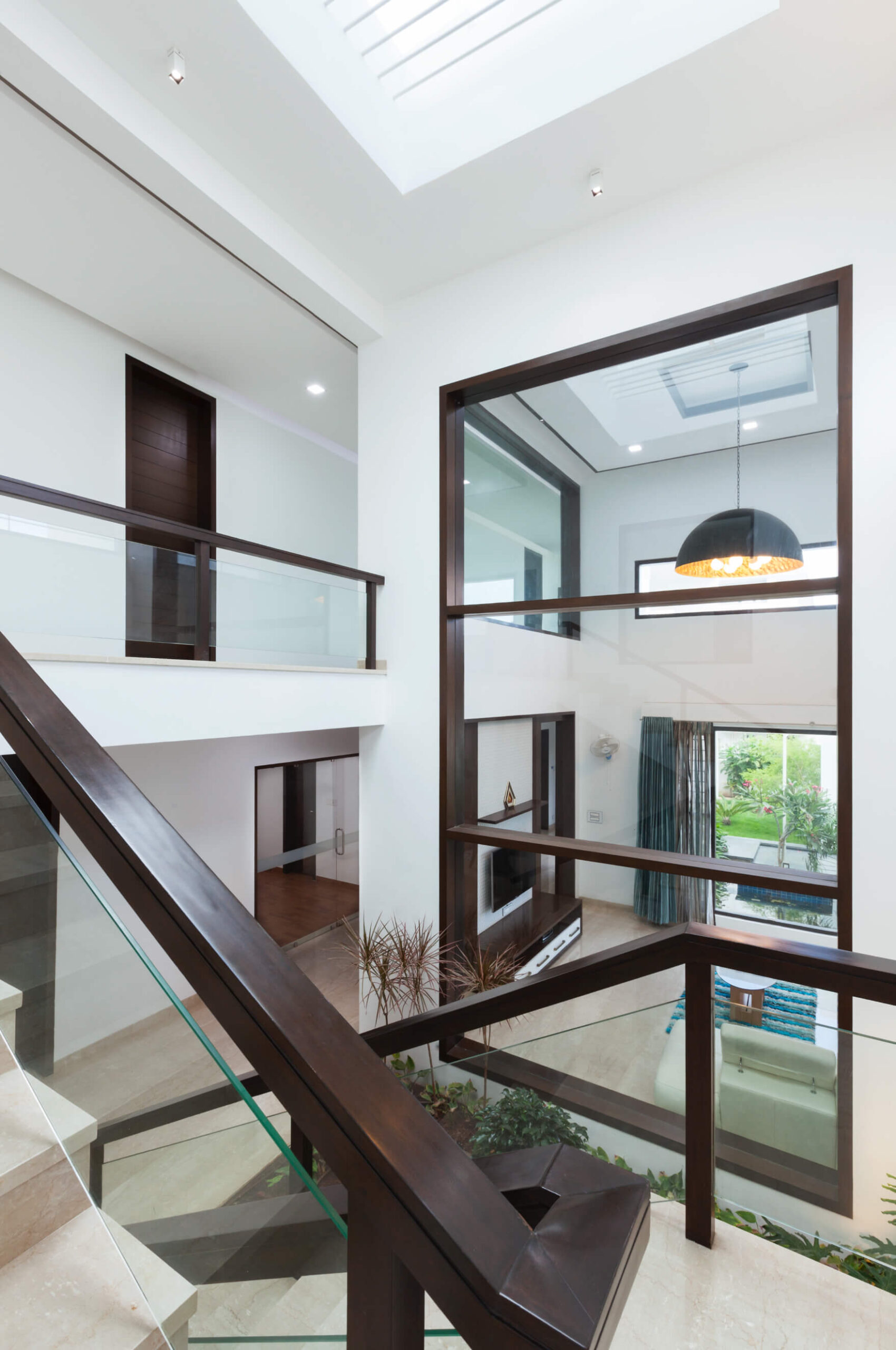The built form reflects the stark linearity of the site layout. This structure defies the nature of each architectural element to create a visual duality. The walls continue to the façade as frames that unify the solid elements of the building envelope. The transition spaces are intentionally designed with visual permeability to create an interesting journey. On the other hand, the private spaces are segregated with opaque surfaces which signifies covered nodes, passages and destinations in the journey through the house of frames.






